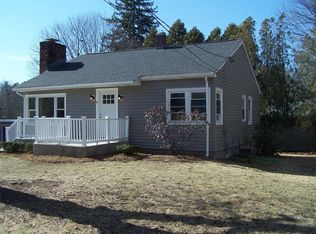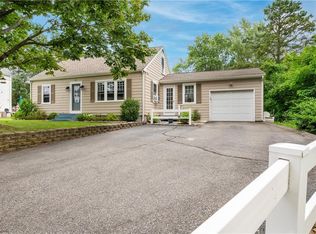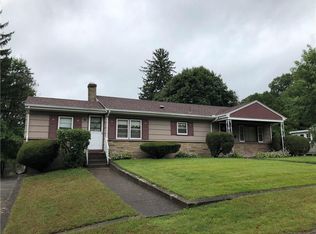Sold for $400,000
$400,000
44 Merrimac Rd, North Smithfield, RI 02896
3beds
1,888sqft
Single Family Residence
Built in 1960
7,801.6 Square Feet Lot
$412,500 Zestimate®
$212/sqft
$3,114 Estimated rent
Home value
$412,500
$367,000 - $462,000
$3,114/mo
Zestimate® history
Loading...
Owner options
Explore your selling options
What's special
Nestled at the end of a tranquil dead-end street, this charming ranch-style home offers an ideal blend of comfort and functionality. With its inviting open kitchen and separate dining area,The main floor features a formal living room, a full bath, and three spacious bedrooms—all adorned with beautiful hardwood flooring.The living room with ample natural light streaming through large windows, the hard wood floors add a touch of sophistication, complementing the room's cozy ambiance.The three bedrooms on the first floor offer peaceful retreat for rest and rejuvenation. Each room is generously sized and features hardwood flooring, providing a comfortable and stylish environment. Whether used as bedrooms for family members or transformed into a home office or guest room, these spaces offer versatility and charm.The basement is finished and adds significant value and functionality to the home. It includes an additional bedroom or office, a full bath, a spacious family room, and a convenient laundry area. This lower level is perfect for accommodating guests, creating a home office, or providing a separate living space for family members.The laundry area is conveniently located in the basement. With plenty of storage and workspace, this area makes laundry chores efficient and hassle-free.The fenced-in yard provides a safe and secure space for children and pets to play. The vinyl siding ensures durability and low maintenance, keeping the exterior looking pristine year-round.
Zillow last checked: 8 hours ago
Listing updated: July 01, 2025 at 12:41pm
Listed by:
Michael Pinelli 401-354-5400,
RE/MAX Preferred
Bought with:
Tonya Hurteau, RES.0047363
June Realty
Source: StateWide MLS RI,MLS#: 1382439
Facts & features
Interior
Bedrooms & bathrooms
- Bedrooms: 3
- Bathrooms: 2
- Full bathrooms: 2
Bathroom
- Level: First
Bathroom
- Level: Lower
Other
- Level: First
Other
- Level: Lower
Other
- Level: First
Other
- Level: First
Family room
- Level: Lower
Kitchen
- Level: First
Other
- Level: Lower
Living room
- Level: First
Heating
- Oil, Baseboard, Forced Water, Zoned
Cooling
- None
Appliances
- Included: Electric Water Heater, Dishwasher, Dryer, Microwave, Oven/Range, Refrigerator, Washer
Features
- Wall (Dry Wall), Bedroom, Dining Area, Eat In Kitchen, Family Room, Full Bath, Kitchen, Laundry Area, Living Room, Office, Storage, Plumbing (Mixed), Insulation (Unknown)
- Flooring: Ceramic Tile, Hardwood, Laminate
- Basement: Full,Walk-Out Access,Finished,Bath/Stubbed,Bedroom(s),Family Room,Laundry,Living Room,Office
- Has fireplace: No
- Fireplace features: None
Interior area
- Total structure area: 1,120
- Total interior livable area: 1,888 sqft
- Finished area above ground: 1,120
- Finished area below ground: 768
Property
Parking
- Total spaces: 4
- Parking features: No Garage, Driveway
- Has uncovered spaces: Yes
Features
- Fencing: Fenced
Lot
- Size: 7,801 sqft
Details
- Parcel number: NSMIM0009L0800
- Zoning: Res
- Special conditions: Conventional/Market Value
Construction
Type & style
- Home type: SingleFamily
- Architectural style: Ranch
- Property subtype: Single Family Residence
Materials
- Dry Wall, Vinyl Siding
- Foundation: Concrete Perimeter
Condition
- New construction: No
- Year built: 1960
Utilities & green energy
- Electric: 100 Amp Service, Circuit Breakers
- Sewer: Septic Tank
- Water: Well
Community & neighborhood
Community
- Community features: Near Public Transport, Commuter Bus, Highway Access, Private School, Public School, Recreational Facilities, Restaurants, Schools, Near Shopping
Location
- Region: North Smithfield
- Subdivision: North Smithfield
Price history
| Date | Event | Price |
|---|---|---|
| 7/1/2025 | Sold | $400,000+6.7%$212/sqft |
Source: | ||
| 4/22/2025 | Pending sale | $374,900$199/sqft |
Source: | ||
| 4/14/2025 | Listed for sale | $374,900+26.2%$199/sqft |
Source: | ||
| 5/12/2020 | Sold | $297,000+2.8%$157/sqft |
Source: | ||
| 4/14/2020 | Pending sale | $289,000$153/sqft |
Source: Keller Williams Realty - South Watuppa #72638522 Report a problem | ||
Public tax history
| Year | Property taxes | Tax assessment |
|---|---|---|
| 2025 | $4,314 | $292,100 |
| 2024 | $4,314 +6.2% | $292,100 |
| 2023 | $4,063 | $292,100 |
Find assessor info on the county website
Neighborhood: 02896
Nearby schools
GreatSchools rating
- 9/10North Smithfield Middle SchoolGrades: 5-8Distance: 2.5 mi
- 7/10North Smitfield High SchoolGrades: 9-12Distance: 2.4 mi
- 8/10North Smithfield Elementary SchoolGrades: PK-4Distance: 3.1 mi
Get a cash offer in 3 minutes
Find out how much your home could sell for in as little as 3 minutes with a no-obligation cash offer.
Estimated market value$412,500
Get a cash offer in 3 minutes
Find out how much your home could sell for in as little as 3 minutes with a no-obligation cash offer.
Estimated market value
$412,500


