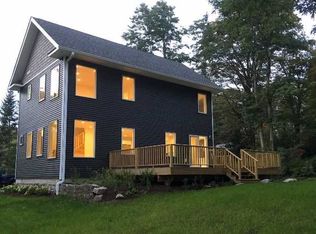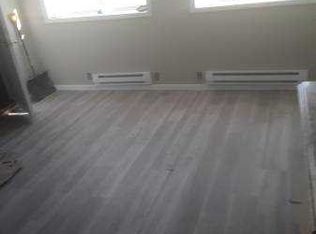This is the site of a home originally built in 1860. The evolution of this masterpiece began with rebuilding and reinforcing the stone foundation. Extraordinary attention to detail in the design and planning as well the construction is witnessed by the finished product. The mechanicals systems are extraordinary: 95% efficient propane boiler producing radiant heat for all 3 levels and 4 room by room high performing cooling units and a most efficient condenser. The home is adorned with handsome local ash floors in the living areas and the baths are equipped with porcelain and marble tiles with Delta fixtures. With stainless appliances and quartz counters the custom kitchen is so inviting. Room proportions, ceiling heights and window placement and window sizes contribute to the charm and comfort. Each room is teeming with natural light. The Village of Millerton and the Harlem Valley Rail Trail are minutes away. The region is filled with activities that are all reasonable drives.
This property is off market, which means it's not currently listed for sale or rent on Zillow. This may be different from what's available on other websites or public sources.

