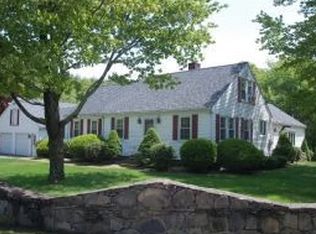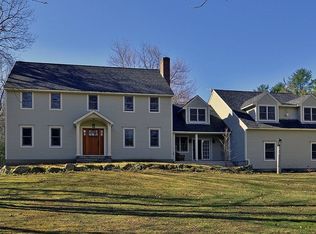Closed
Listed by:
Gina Aselin,
EXP Realty Cell:603-620-3830
Bought with: Tate & Foss Sotheby's International Rlty
$1,450,000
44 Mill Road, North Hampton, NH 03862
4beds
3,742sqft
Single Family Residence
Built in 2000
2.2 Acres Lot
$1,492,700 Zestimate®
$387/sqft
$4,601 Estimated rent
Home value
$1,492,700
$1.40M - $1.58M
$4,601/mo
Zestimate® history
Loading...
Owner options
Explore your selling options
What's special
Offer deadline - Mon 4/22 by 7pm. This beautifully updated 4-5 bedroom home is ideally located east of route 1 & only 3 miles to Rye beach! The new open concept floor plan offers white custom kitchen cabinets, a 12 x 4 island with navy cabinets, quartz countertops & backsplash, a walk-in custom pantry, new ss appliances; fridge, DW, mini fridge, gas range & microwave. Shiplap installed in the kitchen, 1/2 bath, laundry & pantry. 1st floor hardwood & staircases refinished. The spacious dining rm opens onto the 16 x 24 family rm with new custom built-ins, wood burning fireplace with new soapstone hearth surround & reclaimed wood mantel. French doors lead to a 3 season sunroom with mahogany flooring & access to the rear composite deck & pool. A dedicated office, new 1st floor laundry rm & new half bath round out the main floor. There are 4 generously sized bedrms & full bath with dbl vanity on the 2nd floor as well as an updated primary with new HUGE walk-in closet, an updated bathroom with granite counters, dbl vanities, soaking tub & custom tile shower with glass enclosure. New hardwood floors have been installed throughout the entire 2nd floor. The 3rd floor has been completely reimagined & now offers a 5 bedrm, a cosy sitting rm & 6th bedrm currently being used as a gym. New recessed cans, lighting & plumbing fixtures. New roof 2020, new 80 gal water heater 2022, new HVAC sys 2017, new bluestone walkway, plantings, fire pit & irrigation sys. Generator hookup, & many more!
Zillow last checked: 8 hours ago
Listing updated: June 01, 2024 at 06:06am
Listed by:
Gina Aselin,
EXP Realty Cell:603-620-3830
Bought with:
Tony Jalbert
Tate & Foss Sotheby's International Rlty
Source: PrimeMLS,MLS#: 4991567
Facts & features
Interior
Bedrooms & bathrooms
- Bedrooms: 4
- Bathrooms: 3
- Full bathrooms: 2
- 1/2 bathrooms: 1
Heating
- Oil, Hot Air
Cooling
- Central Air
Appliances
- Included: Dishwasher, Range Hood, Microwave, Mini Fridge, Gas Range, Refrigerator, Electric Water Heater, Vented Exhaust Fan
- Laundry: Laundry Hook-ups, 1st Floor Laundry
Features
- Cathedral Ceiling(s), Ceiling Fan(s), Kitchen Island, Kitchen/Dining, Kitchen/Family, Living/Dining, Primary BR w/ BA, Indoor Storage, Vaulted Ceiling(s), Walk-In Closet(s), Walk-in Pantry
- Flooring: Hardwood, Tile
- Windows: Blinds, Skylight(s)
- Basement: Full,Interior Stairs,Walkout,Interior Entry
- Has fireplace: Yes
- Fireplace features: Wood Burning
Interior area
- Total structure area: 4,590
- Total interior livable area: 3,742 sqft
- Finished area above ground: 3,742
- Finished area below ground: 0
Property
Parking
- Total spaces: 3
- Parking features: Paved, Direct Entry, Underground
- Garage spaces: 3
Features
- Levels: 3.5
- Stories: 3
- Patio & porch: Enclosed Porch
- Exterior features: Deck
- Has private pool: Yes
- Pool features: Above Ground
Lot
- Size: 2.20 Acres
- Features: Landscaped, Level, Slight, Sloped, Wooded
Details
- Parcel number: NHTNM3B75L1
- Zoning description: Residential
Construction
Type & style
- Home type: SingleFamily
- Architectural style: Colonial
- Property subtype: Single Family Residence
Materials
- Wood Frame, Vinyl Siding
- Foundation: Concrete
- Roof: Asphalt Shingle
Condition
- New construction: No
- Year built: 2000
Utilities & green energy
- Electric: Circuit Breakers
- Sewer: Private Sewer
- Utilities for property: Cable Available
Community & neighborhood
Location
- Region: North Hampton
Other
Other facts
- Road surface type: Paved
Price history
| Date | Event | Price |
|---|---|---|
| 5/31/2024 | Sold | $1,450,000$387/sqft |
Source: | ||
| 4/17/2024 | Listed for sale | $1,450,000$387/sqft |
Source: | ||
| 12/15/2023 | Listing removed | -- |
Source: | ||
| 10/11/2023 | Listed for sale | $1,450,000+23.4%$387/sqft |
Source: | ||
| 11/2/2022 | Sold | $1,175,000+8.9%$314/sqft |
Source: | ||
Public tax history
| Year | Property taxes | Tax assessment |
|---|---|---|
| 2024 | $12,946 +2.8% | $1,011,400 |
| 2023 | $12,592 +13.7% | $1,011,400 +56.8% |
| 2022 | $11,075 +1.5% | $645,000 |
Find assessor info on the county website
Neighborhood: 03862
Nearby schools
GreatSchools rating
- 7/10North Hampton SchoolGrades: PK-8Distance: 0.6 mi
- 6/10Winnacunnet High SchoolGrades: 9-12Distance: 2.2 mi
Get a cash offer in 3 minutes
Find out how much your home could sell for in as little as 3 minutes with a no-obligation cash offer.
Estimated market value$1,492,700
Get a cash offer in 3 minutes
Find out how much your home could sell for in as little as 3 minutes with a no-obligation cash offer.
Estimated market value
$1,492,700

