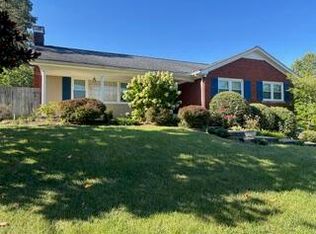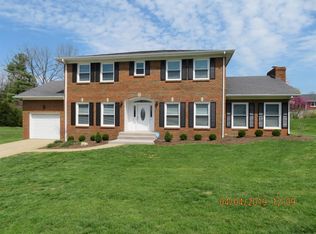Sold for $300,000
$300,000
44 Mockingbird Valley Rd, Winchester, KY 40391
4beds
2,538sqft
Single Family Residence
Built in 1960
0.48 Acres Lot
$337,600 Zestimate®
$118/sqft
$2,381 Estimated rent
Home value
$337,600
$321,000 - $354,000
$2,381/mo
Zestimate® history
Loading...
Owner options
Explore your selling options
What's special
Highly desirable established neighborhood--Hampton Manor. Upstairs you have a large living room, dining room, kitchen, full bath which has access through hall and primary bedroom plus another bedroom. There's a fireplace in the living room. The bedrooms are large with one that has double closet; the primary has small walk in. In the kitchen you have a refrigerator, range, and dishwasher. There's also room for a small table and chairs. Downstairs is a large den with built-in book shelves and a fireplace. A small bonus room could be used as an office. There is a utility room/kitchen combination. Kitchen has another dishwasher and refrigerator. You can add a range or microwave. Utility room has a washer/dryer hookup. There is another full bath and two more large bedrooms. One of these two bedrooms has a double closet; the other has a small walk in. Some windows in basement have shutters. Nice deck, patio, and covered front porch. 2-car garage with automatic door opener. Several mature trees. New shingles on roof in 2019; furnace 2021; and hot water heater 2020. Across the road from the Winchester Country Club.
Zillow last checked: 8 hours ago
Listing updated: August 28, 2025 at 10:46pm
Listed by:
Joyce B Ratliff 859-749-1200,
Tom Goebel & Company
Bought with:
Whitney Ann Ensor, 209139
Ensor Real Estate, LLC
Source: Imagine MLS,MLS#: 23010535
Facts & features
Interior
Bedrooms & bathrooms
- Bedrooms: 4
- Bathrooms: 2
- Full bathrooms: 2
Primary bedroom
- Level: First
Bedroom 1
- Level: First
Bedroom 2
- Level: Lower
Bedroom 3
- Level: Lower
Bathroom 1
- Description: Full Bath
- Level: First
Bathroom 2
- Description: Full Bath
- Level: Lower
Den
- Level: Lower
Dining room
- Level: First
Dining room
- Level: First
Kitchen
- Description: Utility/Kitchen
- Level: Lower
Living room
- Level: First
Living room
- Level: First
Office
- Level: Lower
Heating
- Forced Air, Natural Gas
Cooling
- Electric, Heat Pump
Appliances
- Included: Dishwasher, Refrigerator, Range
- Laundry: Electric Dryer Hookup, Washer Hookup
Features
- Eat-in Kitchen, In-Law Floorplan, Master Downstairs, Walk-In Closet(s), Ceiling Fan(s)
- Flooring: Carpet, Laminate, Vinyl
- Windows: Window Treatments, Blinds
- Basement: Finished,Full,Sump Pump,Walk-Out Access,Walk-Up Access
- Has fireplace: Yes
- Fireplace features: Basement, Living Room, Masonry, Wood Burning
Interior area
- Total structure area: 2,538
- Total interior livable area: 2,538 sqft
- Finished area above ground: 1,269
- Finished area below ground: 1,269
Property
Parking
- Total spaces: 2
- Parking features: Attached Garage, Driveway, Garage Door Opener, Garage Faces Front
- Garage spaces: 2
- Has uncovered spaces: Yes
Features
- Levels: Two
- Patio & porch: Deck, Patio, Porch
- Fencing: None
- Has view: Yes
- View description: Trees/Woods, Neighborhood
Lot
- Size: 0.48 Acres
Details
- Parcel number: 043401202200
Construction
Type & style
- Home type: SingleFamily
- Architectural style: Split Level
- Property subtype: Single Family Residence
Materials
- Brick Veneer, Vinyl Siding
- Foundation: Block
- Roof: Shingle
Condition
- New construction: No
- Year built: 1960
Utilities & green energy
- Sewer: Public Sewer
- Water: Public
- Utilities for property: Electricity Connected, Natural Gas Connected, Sewer Connected, Water Connected
Community & neighborhood
Security
- Security features: Security System Owned
Community
- Community features: Tennis Court(s), Pool
Location
- Region: Winchester
- Subdivision: Hampton Manor
Price history
| Date | Event | Price |
|---|---|---|
| 10/6/2023 | Pending sale | $310,000+3.3%$122/sqft |
Source: | ||
| 10/1/2023 | Sold | $300,000-3.2%$118/sqft |
Source: | ||
| 9/1/2023 | Contingent | $310,000$122/sqft |
Source: | ||
| 8/29/2023 | Price change | $310,000-1.6%$122/sqft |
Source: | ||
| 7/31/2023 | Price change | $315,000-2.2%$124/sqft |
Source: | ||
Public tax history
| Year | Property taxes | Tax assessment |
|---|---|---|
| 2023 | $1,671 | $210,100 |
| 2022 | $1,671 +0.3% | $210,100 |
| 2021 | $1,666 -0.9% | $210,100 |
Find assessor info on the county website
Neighborhood: 40391
Nearby schools
GreatSchools rating
- 5/10Rev. Henry E. Baker Sr. Interm. SchoolGrades: 5-6Distance: 1.9 mi
- 5/10Robert D Campbell Junior High SchoolGrades: 7-8Distance: 0.3 mi
- 6/10George Rogers Clark High SchoolGrades: 9-12Distance: 1.8 mi
Schools provided by the listing agent
- Elementary: Justice
- Middle: Robert Campbell
- High: GRC
Source: Imagine MLS. This data may not be complete. We recommend contacting the local school district to confirm school assignments for this home.
Get pre-qualified for a loan
At Zillow Home Loans, we can pre-qualify you in as little as 5 minutes with no impact to your credit score.An equal housing lender. NMLS #10287.

