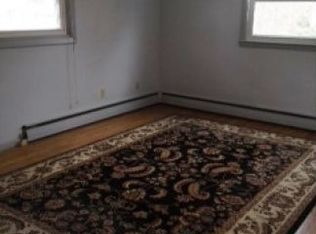Closed
Listed by:
Emil Uliano,
Great Island Realty LLC 603-433-3350
Bought with: Madden Group
$715,000
44 A Mountain View Terrace, Rye, NH 03870
3beds
1,105sqft
Ranch
Built in 1952
0.6 Acres Lot
$723,100 Zestimate®
$647/sqft
$3,130 Estimated rent
Home value
$723,100
$672,000 - $781,000
$3,130/mo
Zestimate® history
Loading...
Owner options
Explore your selling options
What's special
Nestled at the end of a quiet cul-de-sac in desirable Rye, NH, 44 A Mountain View Terrace offers a rare blend of privacy, comfort, and convenience. This is a true single family home with no neighborhood association or fees. This well-maintained ranch-style home has seen several thoughtful updates in recent years, including a refreshed kitchen, renovated bathroom, and an upgraded heating system. The open-concept kitchen features a center island with seating, ample cabinetry, and a gas stove—perfect for casual dining or entertaining. The adjoining dining area flows into a spacious living room accented by a cozy brick fireplace with a gas insert, creating a warm and welcoming atmosphere. All three bedrooms are located on the quiet back side of the home, offering easy access to the updated full bath and convenient stackable washer and dryer. The 1,100+ sq ft walk-out basement offers incredible potential—ideal for storage, a workshop, or future finished space. Additional features include air conditioning, public water, a one-car garage, and easy access to Rye’s beautiful beaches, shopping, and vibrant downtown Portsmouth. Abutting over 10 acres of Rye Conservation land, this peaceful setting provides a serene backdrop for everyday living. Move in and enjoy summer 2025 from the comfort of your own peaceful coastal retreat.
Zillow last checked: 8 hours ago
Listing updated: September 11, 2025 at 08:41am
Listed by:
Emil Uliano,
Great Island Realty LLC 603-433-3350
Bought with:
MaryEllen Madden
Madden Group
Source: PrimeMLS,MLS#: 5039499
Facts & features
Interior
Bedrooms & bathrooms
- Bedrooms: 3
- Bathrooms: 1
- Full bathrooms: 1
Heating
- Propane, Forced Air
Cooling
- Central Air
Appliances
- Included: Dishwasher, Dryer, Refrigerator, Washer, Gas Stove
Features
- Basement: Full,Unfinished,Interior Entry
Interior area
- Total structure area: 2,210
- Total interior livable area: 1,105 sqft
- Finished area above ground: 1,105
- Finished area below ground: 0
Property
Parking
- Total spaces: 1
- Parking features: Paved, Garage
- Garage spaces: 1
Features
- Levels: One
- Stories: 1
Lot
- Size: 0.60 Acres
- Features: Neighborhood
Details
- Zoning description: SRES
Construction
Type & style
- Home type: SingleFamily
- Architectural style: Ranch
- Property subtype: Ranch
Materials
- Wood Frame
- Foundation: Concrete
- Roof: Shingle
Condition
- New construction: No
- Year built: 1952
Utilities & green energy
- Electric: Circuit Breakers
- Sewer: Leach Field, Private Sewer
- Utilities for property: Propane
Community & neighborhood
Location
- Region: Rye
Price history
| Date | Event | Price |
|---|---|---|
| 9/11/2025 | Sold | $715,000-5.8%$647/sqft |
Source: | ||
| 8/17/2025 | Contingent | $759,000$687/sqft |
Source: | ||
| 7/15/2025 | Price change | $759,000-5%$687/sqft |
Source: | ||
| 5/20/2025 | Price change | $799,000-2%$723/sqft |
Source: | ||
| 5/6/2025 | Listed for sale | $815,000$738/sqft |
Source: | ||
Public tax history
Tax history is unavailable.
Neighborhood: 03870
Nearby schools
GreatSchools rating
- 8/10Rye Junior High SchoolGrades: 5-8Distance: 1.1 mi
- 8/10Rye Elementary SchoolGrades: PK-4Distance: 2.2 mi
Schools provided by the listing agent
- Elementary: Rye Elementary School
- Middle: Rye Junior High School
- High: Portsmouth High School
- District: Rye
Source: PrimeMLS. This data may not be complete. We recommend contacting the local school district to confirm school assignments for this home.
Get a cash offer in 3 minutes
Find out how much your home could sell for in as little as 3 minutes with a no-obligation cash offer.
Estimated market value$723,100
Get a cash offer in 3 minutes
Find out how much your home could sell for in as little as 3 minutes with a no-obligation cash offer.
Estimated market value
$723,100
