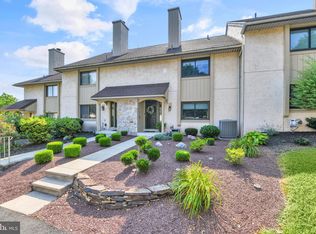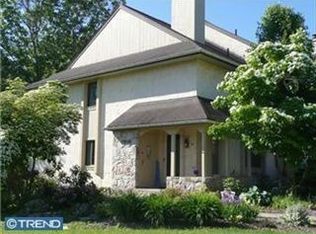Sold for $227,777
$227,777
44 Muirfield Dr, Reading, PA 19607
3beds
1,656sqft
Townhouse
Built in 1986
1,306 Square Feet Lot
$-- Zestimate®
$138/sqft
$2,193 Estimated rent
Home value
Not available
Estimated sales range
Not available
$2,193/mo
Zestimate® history
Loading...
Owner options
Explore your selling options
What's special
Charming Flying Hills Townhome in Governor Mifflin School District! This well-maintained home offers a spacious and open main level, featuring a cozy living room with a fireplace, a functional galley-style kitchen, and a bright dining area that flows seamlessly into the family room. A wall of sliding glass doors leads out to a large deck overlooking a peaceful pond—perfect for relaxing or entertaining. A convenient half bath completes the main floor. Upstairs, you'll find a generous owner's suite with its own private full bath, along with two additional spacious bedrooms and a second full bathroom. There's also a full walk-up attic, ideal for additional storage. The daylight walkout basement offers excellent potential to be finished into even more living space. Located in the desirable Flying Hills community, you'll enjoy access to scenic walking trails, a beautiful golf course, restaurants, shops, a pool, and more. Priced to sell—schedule your showing today before it’s gone!
Zillow last checked: 8 hours ago
Listing updated: October 15, 2025 at 09:56am
Listed by:
Jeroen Harmsen 610-763-5179,
RE/MAX Of Reading
Bought with:
Brittnay Frymoyer, RS377604
United Real Estate Strive 212
Source: Bright MLS,MLS#: PABK2060882
Facts & features
Interior
Bedrooms & bathrooms
- Bedrooms: 3
- Bathrooms: 3
- Full bathrooms: 2
- 1/2 bathrooms: 1
- Main level bathrooms: 1
Primary bedroom
- Level: Upper
- Area: 168 Square Feet
- Dimensions: 12 X 14
Bedroom 1
- Level: Upper
- Area: 120 Square Feet
- Dimensions: 12 X 10
Bedroom 2
- Level: Upper
- Area: 144 Square Feet
- Dimensions: 12 X 12
Other
- Features: Attic - Walk-Up, Attic - Floored
- Level: Unspecified
Dining room
- Level: Main
- Area: 110 Square Feet
- Dimensions: 10 X 11
Family room
- Features: Fireplace - Other
- Level: Main
- Area: 234 Square Feet
- Dimensions: 13 X 18
Kitchen
- Features: Kitchen - Electric Cooking, Pantry, Double Sink
- Level: Main
- Area: 88 Square Feet
- Dimensions: 8 X 11
Living room
- Level: Main
- Area: 182 Square Feet
- Dimensions: 14 X 13
Heating
- Forced Air, Natural Gas
Cooling
- Central Air, Electric
Appliances
- Included: Built-In Range, Dishwasher, Disposal, Gas Water Heater
- Laundry: In Basement
Features
- Primary Bath(s), Butlers Pantry, Ceiling Fan(s), 9'+ Ceilings
- Flooring: Wood, Tile/Brick
- Basement: Full,Unfinished,Exterior Entry,Partial
- Number of fireplaces: 1
Interior area
- Total structure area: 1,656
- Total interior livable area: 1,656 sqft
- Finished area above ground: 1,656
- Finished area below ground: 0
Property
Parking
- Parking features: None
Accessibility
- Accessibility features: None
Features
- Levels: Two
- Stories: 2
- Patio & porch: Deck, Patio, Porch
- Exterior features: Street Lights, Tennis Court(s)
- Pool features: Community
Lot
- Size: 1,306 sqft
Details
- Additional structures: Above Grade, Below Grade
- Parcel number: 39531405089433
- Zoning: RES
- Special conditions: Standard
Construction
Type & style
- Home type: Townhouse
- Architectural style: Colonial
- Property subtype: Townhouse
Materials
- Stucco
- Foundation: Concrete Perimeter
- Roof: Pitched,Shingle
Condition
- Average
- New construction: No
- Year built: 1986
Utilities & green energy
- Electric: Underground, 200+ Amp Service
- Sewer: Public Sewer
- Water: Public
- Utilities for property: Cable Connected
Community & neighborhood
Location
- Region: Reading
- Subdivision: Flying Hills
- Municipality: CUMRU TWP
HOA & financial
HOA
- Has HOA: Yes
- HOA fee: $201 monthly
- Amenities included: Pool, Tennis Court(s)
- Services included: Pool(s), Common Area Maintenance, Maintenance Structure, Maintenance Grounds, Snow Removal, Parking Fee, Insurance
Other
Other facts
- Listing agreement: Exclusive Right To Sell
- Listing terms: Conventional,Cash
- Ownership: Fee Simple
Price history
| Date | Event | Price |
|---|---|---|
| 10/15/2025 | Sold | $227,777-3%$138/sqft |
Source: | ||
| 9/10/2025 | Pending sale | $234,777$142/sqft |
Source: | ||
| 9/4/2025 | Price change | $234,777-6%$142/sqft |
Source: | ||
| 8/26/2025 | Listed for sale | $249,777+127.3%$151/sqft |
Source: | ||
| 8/31/2001 | Sold | $109,900$66/sqft |
Source: Public Record Report a problem | ||
Public tax history
| Year | Property taxes | Tax assessment |
|---|---|---|
| 2025 | $4,795 +3.2% | $101,000 |
| 2024 | $4,647 +2.9% | $101,000 |
| 2023 | $4,517 +2.6% | $101,000 |
Find assessor info on the county website
Neighborhood: Flying Hills
Nearby schools
GreatSchools rating
- 5/10Intermediate SchoolGrades: 5-6Distance: 2.6 mi
- 4/10Governor Mifflin Middle SchoolGrades: 7-8Distance: 3.1 mi
- 6/10Governor Mifflin Senior High SchoolGrades: 9-12Distance: 2.9 mi
Schools provided by the listing agent
- High: Governor Mifflin
- District: Governor Mifflin
Source: Bright MLS. This data may not be complete. We recommend contacting the local school district to confirm school assignments for this home.

Get pre-qualified for a loan
At Zillow Home Loans, we can pre-qualify you in as little as 5 minutes with no impact to your credit score.An equal housing lender. NMLS #10287.

