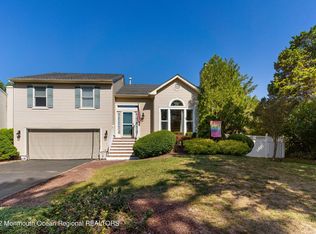Beautiful 4 BR 3 Bath Tri-level in desirable Howell is sure to please! Well-maintained & Move-in-Ready w/plush landscaping & pristine exterior, all you need to do is unpack! 1st lvl holds a sizable BR, full bath & impressive FR w/wood burning fireplace to warm chilly nights. Ideal for Multi-Gen Living, too! 2nd lvl holds a light & bright LR w/vaulted ceilings, remote control skylights(3 functions!)& big thermal windows that open up & illuminate the space! Custom treatments, too! 3rd lvl holds the elegant FDR w/slider to the deck, sure to impress any guest! EIK offers tiled backsplash & delightful breakfast bar. Down the hall, 2nd full bath+3 sizable BRs w/ample closets, inc the Master! MBR boasts it's own WIC & ensuite bath! Entertain w/ease in your Backyard Paradise, feat 3 large Decks & blissful Sundance Cameo Spa w/built-in JBL speakers, fenced-in for your privacy! Whole House GENERAC Generator, 200 Amp Serv, 98% effic. Furnace, the list goes on! A MUST SEE!
This property is off market, which means it's not currently listed for sale or rent on Zillow. This may be different from what's available on other websites or public sources.
