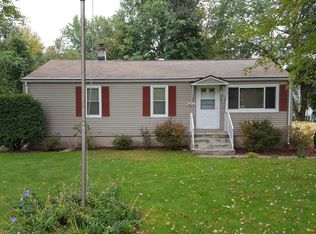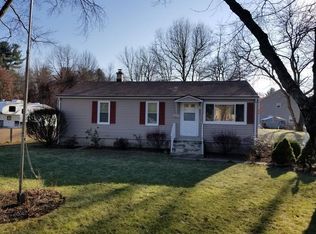Charming one level living located in a convenient country setting. Perfect starter home or for those looking to downsize. Newer siding, over sized garage, and private, spacious back yard. Brand new septic system! Inside you will find a large living room with wood stove insert/fire place, updated Anderson windows, dining room with slider out to the trek deck and yard, wrap around kitchen with tile floor and gas range, 2 bedrooms with ample closet space, full bath with tub. Square footage does not include partially finished basement with den and office. Lower level also includes a cedar closet, laundry, workshop room, and new Buderus furnace. Come see it today!
This property is off market, which means it's not currently listed for sale or rent on Zillow. This may be different from what's available on other websites or public sources.


