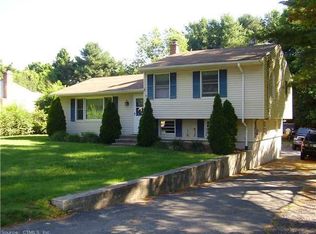Sold for $288,000
$288,000
44 Nod Road, Clinton, CT 06413
2beds
942sqft
Single Family Residence
Built in 1930
0.32 Acres Lot
$332,800 Zestimate®
$306/sqft
$2,366 Estimated rent
Home value
$332,800
$303,000 - $366,000
$2,366/mo
Zestimate® history
Loading...
Owner options
Explore your selling options
What's special
Charming 2-bedroom, 1-bathroom ranch home awaits your personal touch! This cozy gem, nestled in a serene neighborhood, boasts solid bones and untapped potential for those ready to add some TLC. Beneath the carpet lies gleaming hardwood floors, ready to shine. The spacious living room, anchored by a wood-burning fireplace, invites cozy evenings and gatherings. The kitchen offers ample storage and workspace, perfect for culinary enthusiasts, flowing seamlessly into a designated dining area for shared meals. Two generously sized bedrooms and a full bathroom complete the main level, providing comfortable living spaces. Downstairs, a versatile finished room in the lower level is ideal as a home gym, playroom, or family retreat. Step outside to a covered deck overlooking a private rear yard, adorned with mature plantings for a tranquil escape. A 2-car detached garage ensures ample parking and storage. Just minutes from pristine beaches, local eateries, charming antique shops, and scenic walking trails, this home offers the perfect blend of peaceful living and coastal convenience. Don't miss the chance to transform this diamond in the rough into your dream home! Schedule a showing today and envision the possibilities.
Zillow last checked: 8 hours ago
Listing updated: July 17, 2025 at 06:39am
Listed by:
Miale Team at Keller Williams Legacy Partners,
Dan Leyden 603-978-5844,
KW Legacy Partners 860-313-0700
Bought with:
Anne Thurlow, RES.0798941
Coldwell Banker Realty
Source: Smart MLS,MLS#: 24102515
Facts & features
Interior
Bedrooms & bathrooms
- Bedrooms: 2
- Bathrooms: 1
- Full bathrooms: 1
Primary bedroom
- Level: Main
Bedroom
- Level: Main
Bathroom
- Level: Main
Dining room
- Level: Main
Kitchen
- Level: Main
Living room
- Level: Main
Heating
- Hot Water, Oil
Cooling
- Ceiling Fan(s), Window Unit(s)
Appliances
- Included: Oven/Range, Microwave, Refrigerator, Dishwasher, Disposal, Washer, Dryer, Water Heater
Features
- Basement: Full,Partially Finished
- Attic: Access Via Hatch
- Number of fireplaces: 1
Interior area
- Total structure area: 942
- Total interior livable area: 942 sqft
- Finished area above ground: 942
Property
Parking
- Total spaces: 2
- Parking features: Detached
- Garage spaces: 2
Features
- Patio & porch: Deck
- Exterior features: Rain Gutters, Lighting
Lot
- Size: 0.32 Acres
- Features: Level
Details
- Parcel number: 945171
- Zoning: I-2
Construction
Type & style
- Home type: SingleFamily
- Architectural style: Ranch
- Property subtype: Single Family Residence
Materials
- Aluminum Siding
- Foundation: Concrete Perimeter
- Roof: Asphalt
Condition
- New construction: No
- Year built: 1930
Utilities & green energy
- Sewer: Septic Tank
- Water: Well
Community & neighborhood
Location
- Region: Clinton
Price history
| Date | Event | Price |
|---|---|---|
| 7/16/2025 | Sold | $288,000+15.2%$306/sqft |
Source: | ||
| 6/25/2025 | Pending sale | $250,000$265/sqft |
Source: | ||
| 6/9/2025 | Listed for sale | $250,000+17.9%$265/sqft |
Source: | ||
| 7/28/2008 | Sold | $212,000$225/sqft |
Source: | ||
| 7/1/2008 | Listed for sale | $212,000$225/sqft |
Source: Prudential Real Estate #M9111367 Report a problem | ||
Public tax history
| Year | Property taxes | Tax assessment |
|---|---|---|
| 2025 | $3,662 +2.9% | $117,600 |
| 2024 | $3,559 +1.5% | $117,600 |
| 2023 | $3,508 | $117,600 |
Find assessor info on the county website
Neighborhood: 06413
Nearby schools
GreatSchools rating
- 7/10Jared Eliot SchoolGrades: 5-8Distance: 1.5 mi
- 7/10The Morgan SchoolGrades: 9-12Distance: 1.2 mi
- 7/10Lewin G. Joel Jr. SchoolGrades: PK-4Distance: 1.6 mi
Schools provided by the listing agent
- Elementary: Lewin G. Joel
- Middle: Jared Eliot
- High: Morgan
Source: Smart MLS. This data may not be complete. We recommend contacting the local school district to confirm school assignments for this home.

Get pre-qualified for a loan
At Zillow Home Loans, we can pre-qualify you in as little as 5 minutes with no impact to your credit score.An equal housing lender. NMLS #10287.
