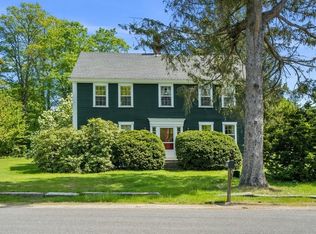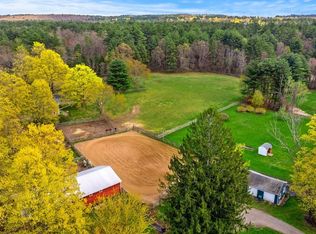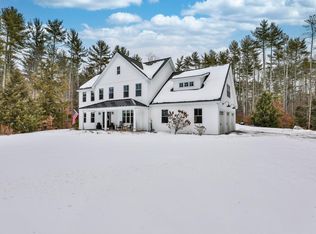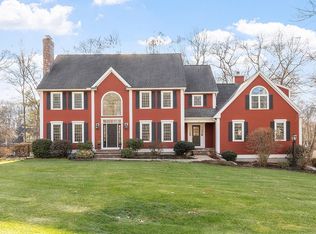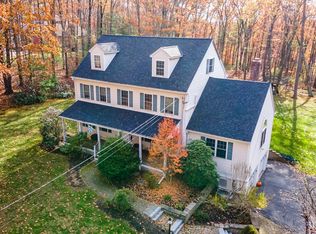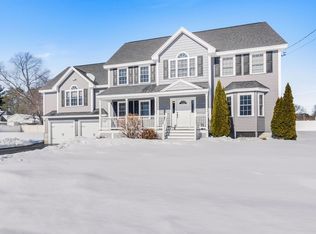EXCITING NEWS! SELLER WILL CONTRIBUTE $20,000 FOR A 2/1 BUY DOWN. TAKE OFF 2% YEAR OFF YOUR MORTGAGE RATE 1 AND 1 % YEAR 2. 11 rooms, 4 bedrooms, 3 bathrooms on a 2.99 acre flat lot. Home office, a second floor laundry, hardwood throughout. The living room, a central gathering space, features a comforting electric fireplace and a beautifully crafted coffered ceiling, creating an inviting atmosphere for relaxation and entertainment. Imagine evenings spent enjoying the warmth of the fireplace, surrounded by the appealing architectural details that make this room truly special. The property also includes a welcoming front porch, providing a delightful space to enjoy the surrounding natural beauty, and a deck, ideal for entertaining guests or simply unwinding in the fresh air. Home is ready for immediate occupancy. TOWN WATER AND TOWN SEWER.
For sale
$1,149,900
44 Nod Rd, Groton, MA 01450
4beds
3,280sqft
Est.:
Single Family Residence
Built in 2026
2.99 Acres Lot
$-- Zestimate®
$351/sqft
$-- HOA
What's special
Comforting electric fireplaceHome officeHardwood throughoutSecond floor laundryWelcoming front porchBeautifully crafted coffered ceiling
- 187 days |
- 1,495 |
- 43 |
Zillow last checked: 8 hours ago
Listing updated: February 18, 2026 at 05:08pm
Listed by:
Apple Country Team 978-289-0500,
Keller Williams Realty North Central 978-840-9000,
Daniel M. Loring 978-289-0500
Source: MLS PIN,MLS#: 73418516
Tour with a local agent
Facts & features
Interior
Bedrooms & bathrooms
- Bedrooms: 4
- Bathrooms: 3
- Full bathrooms: 3
- Main level bathrooms: 1
Primary bedroom
- Features: Bathroom - Full, Walk-In Closet(s), Flooring - Hardwood
- Level: Second
- Area: 255.96
- Dimensions: 15.8 x 16.2
Bedroom 2
- Features: Closet, Flooring - Hardwood
- Level: Second
- Area: 134.82
- Dimensions: 10.7 x 12.6
Bedroom 3
- Features: Closet, Flooring - Hardwood
- Level: Second
- Area: 168.84
- Dimensions: 12.6 x 13.4
Bedroom 4
- Features: Closet, Flooring - Hardwood
- Level: Second
- Area: 135.8
- Dimensions: 9.7 x 14
Primary bathroom
- Features: Yes
Bathroom 1
- Features: Bathroom - Full, Bathroom - With Shower Stall, Closet - Linen, Flooring - Stone/Ceramic Tile, Countertops - Stone/Granite/Solid
- Level: Main,First
- Area: 35
- Dimensions: 5 x 7
Bathroom 2
- Features: Bathroom - Full, Bathroom - Double Vanity/Sink, Bathroom - Tiled With Shower Stall, Closet - Linen, Flooring - Stone/Ceramic Tile, Countertops - Stone/Granite/Solid
- Level: Second
- Area: 77.6
- Dimensions: 8 x 9.7
Bathroom 3
- Features: Bathroom - Full, Bathroom - With Tub & Shower, Closet - Linen, Flooring - Stone/Ceramic Tile
- Level: Second
- Area: 87.3
- Dimensions: 9 x 9.7
Dining room
- Features: Flooring - Hardwood, Open Floorplan, Wainscoting, Crown Molding
- Level: Main,First
- Area: 170.1
- Dimensions: 12.6 x 13.5
Family room
- Features: Coffered Ceiling(s), Flooring - Hardwood, Recessed Lighting
- Level: Main,First
- Area: 416
- Dimensions: 16 x 26
Kitchen
- Features: Flooring - Hardwood, Dining Area, Balcony / Deck, Pantry, Countertops - Stone/Granite/Solid, Kitchen Island, Open Floorplan, Recessed Lighting
- Level: Main,First
- Area: 254.8
- Dimensions: 14 x 18.2
Office
- Features: Flooring - Hardwood
- Level: Second
- Area: 139.08
- Dimensions: 11.4 x 12.2
Heating
- Forced Air, Propane
Cooling
- Central Air
Appliances
- Included: Water Heater, Tankless Water Heater, Range, Dishwasher, Microwave, Refrigerator, Plumbed For Ice Maker
- Laundry: Flooring - Stone/Ceramic Tile, Electric Dryer Hookup, Washer Hookup, Second Floor
Features
- Cathedral Ceiling(s), Closet, Home Office, Foyer, Study, Mud Room
- Flooring: Tile, Hardwood, Flooring - Hardwood, Flooring - Stone/Ceramic Tile
- Doors: Insulated Doors
- Windows: Insulated Windows
- Basement: Full,Unfinished
- Number of fireplaces: 1
- Fireplace features: Family Room
Interior area
- Total structure area: 3,280
- Total interior livable area: 3,280 sqft
- Finished area above ground: 3,280
Video & virtual tour
Property
Parking
- Total spaces: 6
- Parking features: Attached, Under, Paved Drive, Off Street
- Attached garage spaces: 2
- Uncovered spaces: 4
Accessibility
- Accessibility features: No
Features
- Patio & porch: Porch, Deck - Composite
- Exterior features: Porch, Deck - Composite
Lot
- Size: 2.99 Acres
- Features: Level
Details
- Zoning: RA
Construction
Type & style
- Home type: SingleFamily
- Architectural style: Colonial
- Property subtype: Single Family Residence
Materials
- Frame
- Foundation: Concrete Perimeter
- Roof: Shingle
Condition
- Year built: 2026
Details
- Warranty included: Yes
Utilities & green energy
- Electric: 220 Volts, 200+ Amp Service
- Sewer: Public Sewer
- Water: Public
- Utilities for property: for Electric Range, for Electric Dryer, Washer Hookup, Icemaker Connection
Community & HOA
Community
- Features: Shopping, Tennis Court(s), Park, Walk/Jog Trails, Stable(s), Golf, Medical Facility, Bike Path, Conservation Area, House of Worship, Private School, Public School, T-Station
HOA
- Has HOA: No
Location
- Region: Groton
Financial & listing details
- Price per square foot: $351/sqft
- Date on market: 8/16/2025
Estimated market value
Not available
Estimated sales range
Not available
Not available
Price history
Price history
| Date | Event | Price |
|---|---|---|
| 10/27/2025 | Price change | $1,149,900-4.2%$351/sqft |
Source: MLS PIN #73418516 Report a problem | ||
| 8/15/2025 | Listed for sale | $1,199,900$366/sqft |
Source: MLS PIN #73418516 Report a problem | ||
Public tax history
Public tax history
Tax history is unavailable.BuyAbility℠ payment
Est. payment
$6,424/mo
Principal & interest
$5456
Property taxes
$968
Climate risks
Neighborhood: 01450
Nearby schools
GreatSchools rating
- 6/10Florence Roche SchoolGrades: K-4Distance: 1 mi
- 6/10Groton Dunstable Regional Middle SchoolGrades: 5-8Distance: 1 mi
- 10/10Groton-Dunstable Regional High SchoolGrades: 9-12Distance: 3.1 mi
Schools provided by the listing agent
- Elementary: Groton
- Middle: Groton
- High: Groton/Dnstble
Source: MLS PIN. This data may not be complete. We recommend contacting the local school district to confirm school assignments for this home.
