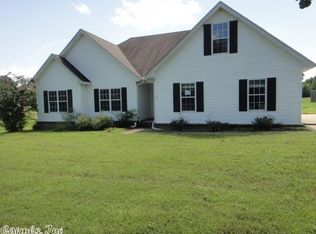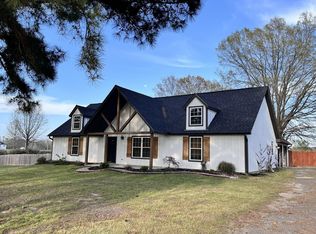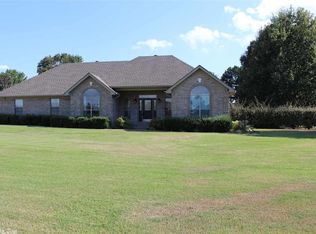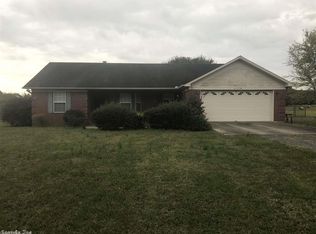Country setting at its best! Level corner lot with pergola on back porch. Storm shelter also. Room for garden!!! Home has tiled flooring downstairs in living area and wood burning fireplace. Kitchen has been updated with beautiful cabinetry, granite counters and tile backsplash accents. Master bedroom downstairs with bath plus 2 bedrooms rooms and bath. Upstairs features another master bedroom with bath and office/den/exercise area! New roof, HVAC, windows & siding! Extra space in garage for storage.
This property is off market, which means it's not currently listed for sale or rent on Zillow. This may be different from what's available on other websites or public sources.



