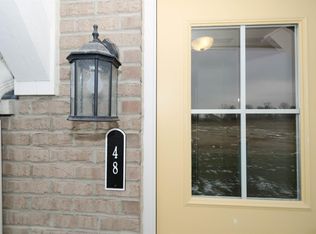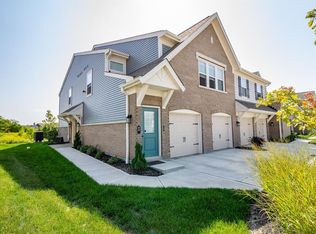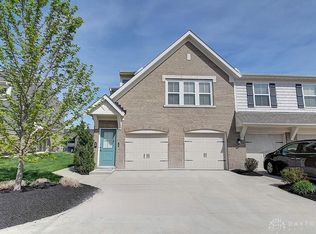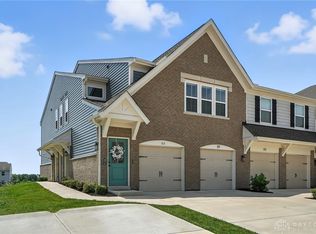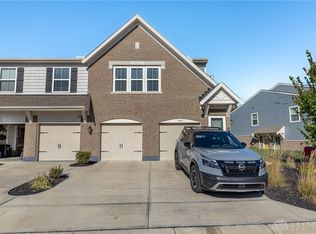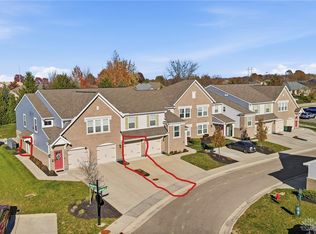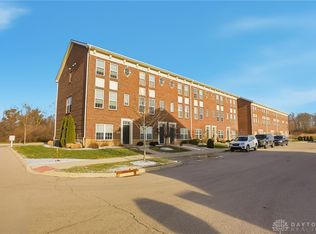Don't miss this amazing move in ready condo in beautiful Waterside at Settlers Walk with immediate occupancy!! This amazing second floor unit features an open floor plan, 2 spacious bedrooms and 2 full baths! Great Den could easily be a third bedroom! Generous size kitchen with granite counters, Whirlpool stainless steel appliance package, pantry, island, & 4-inch granite backsplash. The dining room walks-out to the back deck. Owner’s suite with walk-in closet & adjoining bath. Both bathrooms feature cultured marble countertops. Other features include wrought iron spindles on the stair rail & 1 car attached garage. The HOA fee includes trash removal, water, clubhouse, fitness area, landscaping, maintenance, & pool. Updates include: Installed a water softener 2018, professional painting throughout (including ceilings and baseboards) in 2023, and installed all new carpet in Nov 2024, water heater 2025!
For sale
Price cut: $2.5K (11/2)
$292,500
44 Old Pond Rd, Springboro, OH 45066
2beds
1,457sqft
Est.:
Condominium
Built in 2017
-- sqft lot
$283,800 Zestimate®
$201/sqft
$295/mo HOA
What's special
Spacious bedroomsOpen floor planBack deckGranite countersWrought iron spindlesWalk-in closetCultured marble countertops
- 159 days |
- 131 |
- 1 |
Zillow last checked: 8 hours ago
Listing updated: November 23, 2025 at 01:05pm
Listed by:
Jamie Wilson (937)439-4500,
Coldwell Banker Heritage
Source: DABR MLS,MLS#: 940002 Originating MLS: Dayton Area Board of REALTORS
Originating MLS: Dayton Area Board of REALTORS
Tour with a local agent
Facts & features
Interior
Bedrooms & bathrooms
- Bedrooms: 2
- Bathrooms: 2
- Full bathrooms: 2
- Main level bathrooms: 2
Primary bedroom
- Level: Main
- Dimensions: 12 x 15
Bedroom
- Level: Main
- Dimensions: 12 x 14
Dining room
- Level: Main
- Dimensions: 10 x 13
Kitchen
- Level: Main
- Dimensions: 15 x 11
Living room
- Level: Main
- Dimensions: 13 x 20
Office
- Level: Main
- Dimensions: 12 x 10
Utility room
- Level: Main
- Dimensions: 5 x 9
Heating
- Forced Air, Natural Gas
Cooling
- Central Air
Appliances
- Included: Dishwasher, Disposal, Microwave, Range, Gas Water Heater
Features
- Granite Counters, High Speed Internet, Kitchen/Family Room Combo, Pantry, Vaulted Ceiling(s), Walk-In Closet(s)
- Windows: Vinyl
Interior area
- Total structure area: 1,457
- Total interior livable area: 1,457 sqft
Property
Parking
- Total spaces: 1
- Parking features: Attached, Garage, One Car Garage
- Attached garage spaces: 1
Features
- Levels: One
- Stories: 1
- Patio & porch: Patio, Porch
- Exterior features: Porch, Patio
Lot
- Size: 1,677.06 Square Feet
Details
- Parcel number: 04031800240
- Zoning: Residential
- Zoning description: Residential
Construction
Type & style
- Home type: Condo
- Property subtype: Condominium
Materials
- Brick, Fiber Cement
- Foundation: Slab
Condition
- Year built: 2017
Utilities & green energy
- Water: Public
- Utilities for property: Natural Gas Available, Water Available
Community & HOA
Community
- Subdivision: Waterside Setwkco5
HOA
- Has HOA: No
- Amenities included: Trash, Water
- HOA fee: $295 monthly
Location
- Region: Springboro
Financial & listing details
- Price per square foot: $201/sqft
- Tax assessed value: $227,060
- Annual tax amount: $3,103
- Date on market: 7/30/2025
- Listing terms: Conventional,VA Loan
Estimated market value
$283,800
$270,000 - $298,000
$1,873/mo
Price history
Price history
| Date | Event | Price |
|---|---|---|
| 11/2/2025 | Price change | $292,500-0.8%$201/sqft |
Source: | ||
| 8/21/2025 | Price change | $295,000-1.3%$202/sqft |
Source: | ||
| 7/30/2025 | Listed for sale | $299,000+47.7%$205/sqft |
Source: | ||
| 8/15/2018 | Sold | $202,500-1.7%$139/sqft |
Source: | ||
| 7/19/2018 | Pending sale | $205,900$141/sqft |
Source: RE/MAX Victory #1577060 Report a problem | ||
Public tax history
Public tax history
| Year | Property taxes | Tax assessment |
|---|---|---|
| 2024 | $3,103 +14.2% | $79,470 +24.5% |
| 2023 | $2,717 +1.5% | $63,810 +0% |
| 2022 | $2,677 +7.5% | $63,805 |
Find assessor info on the county website
BuyAbility℠ payment
Est. payment
$2,087/mo
Principal & interest
$1417
HOA Fees
$295
Other costs
$375
Climate risks
Neighborhood: 45066
Nearby schools
GreatSchools rating
- 6/10Five Points ElementaryGrades: 2-5Distance: 1.6 mi
- 7/10Springboro Intermediate SchoolGrades: 6Distance: 2.8 mi
- 9/10Springboro High SchoolGrades: 9-12Distance: 4.1 mi
Schools provided by the listing agent
- District: Springboro
Source: DABR MLS. This data may not be complete. We recommend contacting the local school district to confirm school assignments for this home.
- Loading
- Loading
