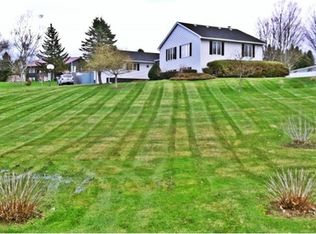Closed
Listed by:
Jean Chamberlain,
Four Seasons Sotheby's Int'l Realty 802-774-7007
Bought with: Four Seasons Sotheby's Int'l Realty
$420,000
44 Oles Drive, Rutland Town, VT 05701
4beds
2,044sqft
Single Family Residence
Built in 1982
1.5 Acres Lot
$460,800 Zestimate®
$205/sqft
$3,127 Estimated rent
Home value
$460,800
$429,000 - $498,000
$3,127/mo
Zestimate® history
Loading...
Owner options
Explore your selling options
What's special
Bring your imagination and renovate this wonderful 4 bedroom, 2.5 bath colonial home to your liking. Lots of updates are needed however the location, 1.5 acre corner lot and wonderful neighborhood are highly desirable. The heart of the home boasts a spacious 16’ kitchen with ample Corion countertops and wooden cabinetry plus eating area. The adjacent formal dining room offers plenty of light and hardwood flooring. Step into a 23’ living room with brick fireplace and hardwood flooring plus a newer split ac/heat pump for your comfort. Attractive front entry hallway and side door mudroom entry with washer, dryer and closet plus a first floor half bath complete the main level. Upstairs are 4 spacious bedrooms; the primary suite features its own full bath for your convenience, while the other bedrooms and a full bath provide more than adequate space for family or guests. The attached 2-car garage has a heated 200 sq. ft. bonus room above to use as you please. The double lot offers privacy, lush greenery, beautiful landscaping and plenty of space for outdoor activities and pets. A good-sized deck overlooks a covered structure for the 20 x 40 in-ground pool. This home offers the perfect balance of privacy and convenience! Top rated elementary school, high school choice, close to shopping, dining, near 2 country clubs and close to all outdoor recreational activities.
Zillow last checked: 8 hours ago
Listing updated: December 08, 2023 at 11:51am
Listed by:
Jean Chamberlain,
Four Seasons Sotheby's Int'l Realty 802-774-7007
Bought with:
Four Seasons Sotheby's Int'l Realty
Source: PrimeMLS,MLS#: 4971164
Facts & features
Interior
Bedrooms & bathrooms
- Bedrooms: 4
- Bathrooms: 3
- Full bathrooms: 2
- 1/2 bathrooms: 1
Heating
- Oil, Baseboard, Electric, Heat Pump
Cooling
- Mini Split
Appliances
- Included: Dishwasher, Dryer, Microwave, Refrigerator, Washer, Electric Stove, Oil Water Heater, Owned Water Heater, Tank Water Heater
- Laundry: 1st Floor Laundry
Features
- Flooring: Carpet, Hardwood, Laminate, Tile
- Basement: Concrete,Concrete Floor,Interior Stairs,Unfinished,Interior Entry
- Has fireplace: Yes
- Fireplace features: Wood Burning
Interior area
- Total structure area: 2,956
- Total interior livable area: 2,044 sqft
- Finished area above ground: 2,044
- Finished area below ground: 0
Property
Parking
- Total spaces: 2
- Parking features: Paved, Attached
- Garage spaces: 2
Features
- Levels: Two
- Stories: 2
- Exterior features: Deck
- Has private pool: Yes
- Pool features: In Ground
- Frontage length: Road frontage: 480
Lot
- Size: 1.50 Acres
- Features: Corner Lot, Country Setting
Details
- Parcel number: 54317111781
- Zoning description: Rutland Town
Construction
Type & style
- Home type: SingleFamily
- Architectural style: Colonial
- Property subtype: Single Family Residence
Materials
- Wood Frame, Vinyl Siding
- Foundation: Concrete
- Roof: Asphalt Shingle
Condition
- New construction: No
- Year built: 1982
Utilities & green energy
- Electric: 200+ Amp Service
- Sewer: 1000 Gallon, Septic Tank
- Utilities for property: Cable, Phone Available, Underground Utilities
Community & neighborhood
Location
- Region: Rutland
Price history
| Date | Event | Price |
|---|---|---|
| 12/8/2023 | Sold | $420,000-6.6%$205/sqft |
Source: | ||
| 12/4/2023 | Contingent | $449,900$220/sqft |
Source: | ||
| 10/6/2023 | Price change | $449,900-3.2%$220/sqft |
Source: | ||
| 9/22/2023 | Listed for sale | $465,000$227/sqft |
Source: | ||
Public tax history
| Year | Property taxes | Tax assessment |
|---|---|---|
| 2024 | -- | $243,500 |
| 2023 | -- | $243,500 |
| 2022 | -- | $243,500 |
Find assessor info on the county website
Neighborhood: 05701
Nearby schools
GreatSchools rating
- 7/10Rutland Town Elementary SchoolGrades: PK-8Distance: 2.4 mi
Schools provided by the listing agent
- Elementary: Rutland Town School
- Middle: Rutland Town School
Source: PrimeMLS. This data may not be complete. We recommend contacting the local school district to confirm school assignments for this home.

Get pre-qualified for a loan
At Zillow Home Loans, we can pre-qualify you in as little as 5 minutes with no impact to your credit score.An equal housing lender. NMLS #10287.
