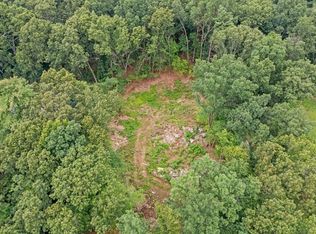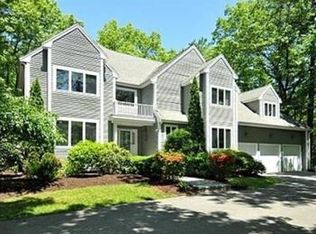Sold for $895,000
$895,000
44 Oregon Rd, Southborough, MA 01772
4beds
2,810sqft
Single Family Residence
Built in 1994
1.32 Acres Lot
$1,069,900 Zestimate®
$319/sqft
$4,546 Estimated rent
Home value
$1,069,900
$1.01M - $1.14M
$4,546/mo
Zestimate® history
Loading...
Owner options
Explore your selling options
What's special
Pretty Colonial lovingly maintained and sited on a well-landscaped 1.32 acre parcel offers stunning views, a private backyard oasis complete with McCarthy inground pool, enclosed Porch, Deck, Patio and Pool Shed! Open and airy floor plan offers a spacious Kitchen with an expansive angled peninsula, dining area and slider. Kitchen leads to an 18' x 23' cathedral ceiling Family Room with masonry fireplace and direct access to enclosed Porch. Foyer, Dining Room and Living Room with moldings and hardwood. Fabulous layout offers 1st floor Office with closet and back hall full Bathroom complete with door to the backyard. Main Bedroom & private Bath offers double sink vanity, tub/shower and tile floor. Good size secondary bedrooms with ceiling lights. Hall Bath tub/shower and tile floor. Lots of potential expansion w/ unfinished 3rd floor walkup off hallway and unfinished Basement. Propane gas for range and dryer. Location Location...close to schools, commuter rail, routes 9, 85 & Mass Pike!
Zillow last checked: 8 hours ago
Listing updated: October 13, 2023 at 07:10am
Listed by:
Kathleen Williamson 508-935-5962,
Berkshire Hathaway HomeServices Commonwealth Real Estate 508-435-6333
Bought with:
Jucelia Oliveira
Delmaschio Group Realty
Source: MLS PIN,MLS#: 73146696
Facts & features
Interior
Bedrooms & bathrooms
- Bedrooms: 4
- Bathrooms: 3
- Full bathrooms: 3
Primary bedroom
- Features: Walk-In Closet(s), Flooring - Wall to Wall Carpet
- Level: Second
Bedroom 2
- Features: Closet, Flooring - Wall to Wall Carpet, Lighting - Overhead
- Level: Second
Bedroom 3
- Features: Closet, Flooring - Wall to Wall Carpet, Lighting - Overhead
- Level: Second
Bedroom 4
- Features: Cathedral Ceiling(s), Closet, Flooring - Wall to Wall Carpet, Lighting - Overhead
- Level: Second
Primary bathroom
- Features: Yes
Bathroom 1
- Features: Bathroom - Full, Bathroom - With Shower Stall, Flooring - Stone/Ceramic Tile, Exterior Access
- Level: First
Bathroom 2
- Features: Bathroom - Full, Bathroom - Double Vanity/Sink, Bathroom - With Tub & Shower, Flooring - Stone/Ceramic Tile
- Level: Second
Bathroom 3
- Features: Bathroom - Full, Bathroom - With Tub & Shower, Flooring - Stone/Ceramic Tile
- Level: Second
Dining room
- Features: Flooring - Hardwood, Chair Rail, Crown Molding
- Level: First
Family room
- Features: Cathedral Ceiling(s), Flooring - Wall to Wall Carpet, Open Floorplan
- Level: First
Kitchen
- Features: Flooring - Hardwood, Dining Area, Breakfast Bar / Nook, Deck - Exterior, Open Floorplan, Recessed Lighting
- Level: First
Living room
- Features: Flooring - Hardwood, French Doors, Crown Molding
- Level: First
Office
- Features: Closet, Flooring - Wall to Wall Carpet
- Level: First
Heating
- Baseboard, Oil
Cooling
- None
Appliances
- Included: Water Heater, Range, Dishwasher, Microwave, Refrigerator, Washer, Dryer
- Laundry: Flooring - Stone/Ceramic Tile, Second Floor, Gas Dryer Hookup
Features
- Closet, Office, Walk-up Attic
- Flooring: Tile, Carpet, Hardwood, Flooring - Wall to Wall Carpet
- Doors: French Doors
- Basement: Full,Interior Entry,Garage Access,Unfinished
- Number of fireplaces: 1
- Fireplace features: Family Room
Interior area
- Total structure area: 2,810
- Total interior livable area: 2,810 sqft
Property
Parking
- Total spaces: 8
- Parking features: Under, Garage Door Opener, Garage Faces Side, Paved Drive, Off Street
- Attached garage spaces: 2
- Uncovered spaces: 6
Features
- Patio & porch: Porch - Enclosed, Deck, Patio
- Exterior features: Porch - Enclosed, Deck, Patio, Pool - Inground, Rain Gutters, Storage, Fenced Yard, Stone Wall
- Has private pool: Yes
- Pool features: In Ground
- Fencing: Fenced/Enclosed,Fenced
- Has view: Yes
- View description: Scenic View(s)
Lot
- Size: 1.32 Acres
- Features: Easements
Details
- Foundation area: 2810
- Parcel number: 1662855
- Zoning: RB
Construction
Type & style
- Home type: SingleFamily
- Architectural style: Colonial
- Property subtype: Single Family Residence
Materials
- Frame
- Foundation: Concrete Perimeter
- Roof: Shingle
Condition
- Year built: 1994
Utilities & green energy
- Electric: Circuit Breakers
- Sewer: Private Sewer
- Water: Private
- Utilities for property: for Gas Range, for Gas Dryer
Community & neighborhood
Security
- Security features: Security System
Community
- Community features: Public Transportation, Shopping, Park, Walk/Jog Trails, Golf, Medical Facility, Highway Access, Private School, Public School, T-Station
Location
- Region: Southborough
Price history
| Date | Event | Price |
|---|---|---|
| 10/11/2023 | Sold | $895,000-5.8%$319/sqft |
Source: MLS PIN #73146696 Report a problem | ||
| 9/8/2023 | Price change | $949,900-5%$338/sqft |
Source: MLS PIN #73146696 Report a problem | ||
| 8/10/2023 | Listed for sale | $999,900$356/sqft |
Source: MLS PIN #73146696 Report a problem | ||
Public tax history
| Year | Property taxes | Tax assessment |
|---|---|---|
| 2025 | $13,633 +4.9% | $987,200 +5.7% |
| 2024 | $12,998 -7.8% | $934,400 -2.2% |
| 2023 | $14,102 +13.2% | $955,400 +24.4% |
Find assessor info on the county website
Neighborhood: 01772
Nearby schools
GreatSchools rating
- NAMary E Finn SchoolGrades: PK-1Distance: 1.5 mi
- 8/10P. Brent Trottier Middle SchoolGrades: 6-8Distance: 2.2 mi
- 9/10Algonquin Regional High SchoolGrades: 9-12Distance: 6.3 mi
Schools provided by the listing agent
- Elementary: Finn/Wood/Neary
- Middle: Trottier
- High: Algonquin
Source: MLS PIN. This data may not be complete. We recommend contacting the local school district to confirm school assignments for this home.
Get a cash offer in 3 minutes
Find out how much your home could sell for in as little as 3 minutes with a no-obligation cash offer.
Estimated market value$1,069,900
Get a cash offer in 3 minutes
Find out how much your home could sell for in as little as 3 minutes with a no-obligation cash offer.
Estimated market value
$1,069,900

