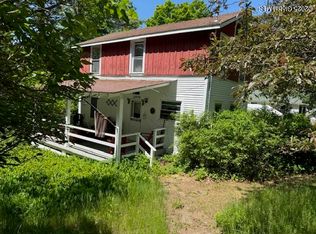Closed
$765,000
44 Overbrook Road, Hague, NY 12836
3beds
2,032sqft
Single Family Residence, Residential
Built in 2004
0.42 Acres Lot
$820,800 Zestimate®
$376/sqft
$2,830 Estimated rent
Home value
$820,800
Estimated sales range
Not available
$2,830/mo
Zestimate® history
Loading...
Owner options
Explore your selling options
What's special
Beautiful custom built cedar sided, large 4 season ''cottage'' was built to maximize the winter water view. The yellow pine cathedral ceiling great room has a gas stove fireplace and a gourmet kitchen with Thermador 36 in commercial stove, vent hood, and bowling alley wood topped island. There are 2 bedrooms and 2 full baths on this floor. Three sets of Pella French doors open to a 12X42 screened porch with Eisen Glass shades , wood floors and an exterior Trex deck for grilling with staircase.
The first floor has a den,1 bedroom/bunk room and a half bath.
There is an amazing 12X28 bar/game room
with an additional heater, Pella sliders and 4 windows.
Designer ceiling fans
A/C and 2 zone heat
Located 7 mi from Ticonderoga golf course and restaurant.
4 miles from Silver Bay YMC
Zillow last checked: 8 hours ago
Listing updated: July 25, 2025 at 04:49pm
Listed by:
Kathryn J Ramant 518-744-5993,
NLG Realty.com
Bought with:
Melissa S O'Reilly, 10401366051
Four Seasons Sotheby's International Realty
Source: Global MLS,MLS#: 202518557
Facts & features
Interior
Bedrooms & bathrooms
- Bedrooms: 3
- Bathrooms: 3
- Full bathrooms: 2
- 1/2 bathrooms: 1
Primary bedroom
- Level: Second
Bedroom
- Level: Second
Bedroom
- Level: First
Primary bathroom
- Level: Second
Full bathroom
- Level: Second
Half bathroom
- Level: First
Other
- Level: Second
Dining room
- Level: Second
Family room
- Level: First
Game room
- Level: First
Great room
- Level: Second
Kitchen
- Level: Second
Heating
- Forced Air, Propane, Propane Tank Owned, Zoned
Cooling
- Attic Fan, Central Air
Appliances
- Included: Dishwasher, Disposal, Dryer, Electric Water Heater, Humidifier, Microwave, Refrigerator, Washer, Water Purifier
- Laundry: Laundry Closet, Main Level, Washer Hookup
Features
- High Speed Internet, Ceiling Fan(s), Solid Surface Counters, Cathedral Ceiling(s), Kitchen Island
- Flooring: Hardwood, Laminate
- Doors: French Doors, Sliding Doors, Storm Door(s)
- Windows: Screens, Storm Window(s), Wood Frames, ENERGY STAR Qualified Windows
- Basement: None
- Has fireplace: Yes
- Fireplace features: Living Room
Interior area
- Total structure area: 2,032
- Total interior livable area: 2,032 sqft
- Finished area above ground: 2,032
- Finished area below ground: 0
Property
Parking
- Total spaces: 8
- Parking features: Paved, Circular Driveway, Garage Door Opener, Driveway
- Garage spaces: 2
- Has uncovered spaces: Yes
Features
- Patio & porch: Screened, Composite Deck, Deck, Enclosed, Porch
- Exterior features: Garden, Lighting
- Fencing: Split Rail,Front Yard,Partial
- Has view: Yes
- View description: Trees/Woods, Garden
Lot
- Size: 0.42 Acres
- Features: Level, Road Frontage, Views, Garden, Irregular Lot, Landscaped
Details
- Additional structures: Shed(s)
- Parcel number: 522600 43.5121
- Zoning description: Single Residence
- Special conditions: Standard
- Other equipment: Fuel Tank(s), Grinder Pump
Construction
Type & style
- Home type: SingleFamily
- Architectural style: Contemporary,Cottage,Custom
- Property subtype: Single Family Residence, Residential
Materials
- Other, Cedar
- Foundation: Slab
- Roof: Asphalt
Condition
- New construction: No
- Year built: 2004
Utilities & green energy
- Electric: Generator
- Sewer: Public Sewer
Community & neighborhood
Security
- Security features: Smoke Detector(s), Carbon Monoxide Detector(s)
Location
- Region: Hague
Other
Other facts
- Listing terms: Cash
Price history
| Date | Event | Price |
|---|---|---|
| 7/25/2025 | Sold | $765,000-1.3%$376/sqft |
Source: | ||
| 6/10/2025 | Pending sale | $774,990$381/sqft |
Source: | ||
| 5/31/2025 | Listed for sale | $774,990$381/sqft |
Source: | ||
Public tax history
| Year | Property taxes | Tax assessment |
|---|---|---|
| 2024 | -- | $423,000 |
| 2023 | -- | $423,000 +69.9% |
| 2022 | -- | $249,000 |
Find assessor info on the county website
Neighborhood: 12836
Nearby schools
GreatSchools rating
- 5/10Ticonderoga Elementary SchoolGrades: PK-6Distance: 6.8 mi
- 4/10Ticonderoga Junior-Senior High SchoolGrades: 7-12Distance: 7.6 mi
Schools provided by the listing agent
- Elementary: Ticonderoga
- High: Ticonderoga
Source: Global MLS. This data may not be complete. We recommend contacting the local school district to confirm school assignments for this home.
