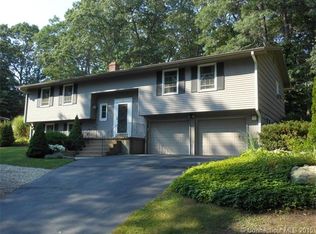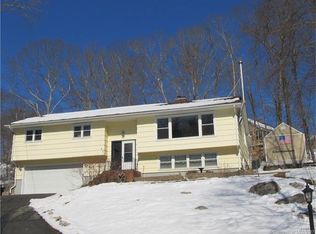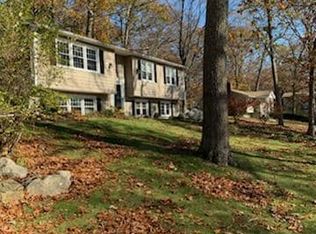Sold for $450,000 on 10/31/25
$450,000
44 Overlook Road, Ledyard, CT 06335
3beds
2,034sqft
Single Family Residence
Built in 1968
0.7 Acres Lot
$456,500 Zestimate®
$221/sqft
$2,849 Estimated rent
Home value
$456,500
$402,000 - $520,000
$2,849/mo
Zestimate® history
Loading...
Owner options
Explore your selling options
What's special
Welcome to 44 Overlook Drive, Gales Ferry. This meticulously maintained 3-bedroom, 2-bath raised ranch features beautiful hardwood floors throughout and has been freshly painted, creating a move-in ready home that blends comfort and style. The spacious kitchen offers abundant counter space and plenty of cabinetry, perfect for daily living and entertaining. The sun-filled living areas include a large living room that flows seamlessly into the dining area, perfect for both relaxing evenings and entertaining guests. The finished lower level provides additional flexible space for a home office, recreation area, or workout space-whatever your lifestyle demands. Step outside to your private, fully fenced backyard complete with hot tub, ideal for relaxation and outdoor entertaining. The property offers the perfect retreat while maintaining convenient access to major employers including Electric Boat and the Sub Base, plus shopping, dining, and area attractions. This home combines thoughtful updates, quality finishes, and an unbeatable Gales Ferry location. Move-in ready and waiting for you to make it home. Schedule your showing today.
Zillow last checked: 8 hours ago
Listing updated: November 06, 2025 at 01:33pm
Listed by:
Gold Anchor Team of Century21 Shutters & Sails,
Amanda Girouard (860)861-1624,
CENTURY 21 Shutters & Sails 860-331-1510
Bought with:
Madelyn Pope, RES.0814708
RE/MAX One
Source: Smart MLS,MLS#: 24118453
Facts & features
Interior
Bedrooms & bathrooms
- Bedrooms: 3
- Bathrooms: 2
- Full bathrooms: 2
Primary bedroom
- Features: Hardwood Floor
- Level: Main
Bedroom
- Features: Hardwood Floor
- Level: Main
Bedroom
- Features: Hardwood Floor
- Level: Main
Bathroom
- Level: Main
Bathroom
- Level: Main
Dining room
- Features: Hardwood Floor
- Level: Main
Family room
- Level: Lower
Kitchen
- Level: Main
Living room
- Features: Hardwood Floor
- Level: Main
Heating
- Hot Water, Oil
Cooling
- Ductless
Appliances
- Included: Oven/Range, Microwave, Refrigerator, Dishwasher, Washer, Dryer, Water Heater
- Laundry: Lower Level
Features
- Basement: Full,Partially Finished
- Attic: Access Via Hatch
- Number of fireplaces: 1
Interior area
- Total structure area: 2,034
- Total interior livable area: 2,034 sqft
- Finished area above ground: 1,458
- Finished area below ground: 576
Property
Parking
- Total spaces: 2
- Parking features: Attached
- Attached garage spaces: 2
Features
- Fencing: Full
Lot
- Size: 0.70 Acres
- Features: Few Trees, Sloped
Details
- Parcel number: 1510615
- Zoning: R40
Construction
Type & style
- Home type: SingleFamily
- Architectural style: Ranch
- Property subtype: Single Family Residence
Materials
- Vinyl Siding
- Foundation: Concrete Perimeter, Raised
- Roof: Asphalt
Condition
- New construction: No
- Year built: 1968
Utilities & green energy
- Sewer: Septic Tank
- Water: Public
Community & neighborhood
Community
- Community features: Basketball Court, Library, Park
Location
- Region: Gales Ferry
- Subdivision: Glenwoods
Price history
| Date | Event | Price |
|---|---|---|
| 10/31/2025 | Sold | $450,000+5.9%$221/sqft |
Source: | ||
| 8/26/2025 | Pending sale | $425,000$209/sqft |
Source: | ||
| 8/14/2025 | Listed for sale | $425,000+60.4%$209/sqft |
Source: | ||
| 9/12/2010 | Listing removed | $264,900$130/sqft |
Source: ZipRealty, Inc. #G560535 Report a problem | ||
| 8/7/2010 | Price change | $264,900-1.9%$130/sqft |
Source: ZipRealty, Inc. #G560535 Report a problem | ||
Public tax history
| Year | Property taxes | Tax assessment |
|---|---|---|
| 2025 | $6,326 +8.2% | $166,600 +0.3% |
| 2024 | $5,846 +1.9% | $166,040 |
| 2023 | $5,738 +2.2% | $166,040 |
Find assessor info on the county website
Neighborhood: 06335
Nearby schools
GreatSchools rating
- NAGales Ferry SchoolGrades: K-2Distance: 0.5 mi
- 4/10Ledyard Middle SchoolGrades: 6-8Distance: 0.4 mi
- 5/10Ledyard High SchoolGrades: 9-12Distance: 3.6 mi
Schools provided by the listing agent
- High: Ledyard
Source: Smart MLS. This data may not be complete. We recommend contacting the local school district to confirm school assignments for this home.

Get pre-qualified for a loan
At Zillow Home Loans, we can pre-qualify you in as little as 5 minutes with no impact to your credit score.An equal housing lender. NMLS #10287.
Sell for more on Zillow
Get a free Zillow Showcase℠ listing and you could sell for .
$456,500
2% more+ $9,130
With Zillow Showcase(estimated)
$465,630

