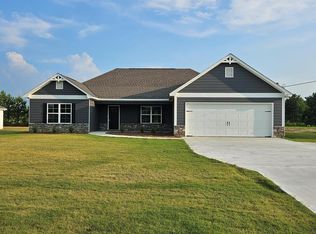Sold for $477,800
$477,800
44 Owens Rd, Fort Mitchell, AL 36856
5beds
3,151sqft
Single Family Residence
Built in 2025
5.64 Acres Lot
$479,400 Zestimate®
$152/sqft
$2,754 Estimated rent
Home value
$479,400
Estimated sales range
Not available
$2,754/mo
Zestimate® history
Loading...
Owner options
Explore your selling options
What's special
Nestled on 5.64 acres in Fort Mitchell, this Cypress D is an absolute showstopper! With 5 bedrooms, 3 full baths, and 3,151 sq. ft., this home offers space, style, and function. Step into a bright entry foyer that opens to a formal dining room with a coffered ceiling and rich architectural details. A versatile flex space is perfect for a home office, playroom, or study area. The spacious great room features a coffered ceiling and cozy wood-burning fireplace, creating a warm and inviting atmosphere. The stunning kitchen showcases recessed lighting, timeless cabinetry, granite countertops, and a gorgeous tile herringbone backsplash. Our gourmet layout includes an electric cooktop, wall oven/microwave combo, luxury dishwasher, and stainless vent hood. The large center island holds the sink and dishwasher, creating an outstanding workspace that opens to the breakfast area—great for gatherings and everyday living. A 5th bedroom and full bath on the main level offer comfort and privacy for guests. The owner's entry off the garage features our signature drop zone with built-in cubbies, leading into a mudroom, the perfect everyday catch-all space. Upstairs, you'll find a spacious media room with a ceiling fan, perfect for movie nights or gaming. The owner's suite is a true retreat with tray ceilings, a cozy sitting area, and a luxurious bath featuring a garden tub, separate tiled shower, quartz vanity, and oversized walk-in closet. Additional bedrooms offer generous space, ample closets, and plenty of natural light. The upstairs utility room with laundry connections is centrally located for convenience. Enjoy luxury vinyl plank flooring throughout main-level living spaces, a two-car side-entry garage, and our signature Gameday Patio with a stone mantel wood-burning fireplace—perfect for outdoor entertaining. Quality craftsmanship and Craftsman-style design truly set this home apart!
Zillow last checked: 8 hours ago
Listing updated: December 18, 2025 at 01:34pm
Listed by:
ADAM SANDERS,
HUGHSTON HOMES MARKETING 706-568-7650
Bought with:
ADAM SANDERS, 115567
HUGHSTON HOMES MARKETING
Source: LCMLS,MLS#: 175481Originating MLS: Lee County Association of REALTORS
Facts & features
Interior
Bedrooms & bathrooms
- Bedrooms: 5
- Bathrooms: 3
- Full bathrooms: 3
- Main level bathrooms: 1
Heating
- Electric, Heat Pump
Cooling
- Central Air, Electric
Appliances
- Included: Some Electric Appliances, Dishwasher, Electric Range, Other, Oven, See Remarks, Stove
- Laundry: Washer Hookup, Dryer Hookup
Features
- Ceiling Fan(s), Separate/Formal Dining Room, Eat-in Kitchen, Kitchen Island, Other, See Remarks, Walk-In Pantry
- Flooring: Carpet, Tile
- Basement: None
- Number of fireplaces: 2
- Fireplace features: Electric, Two, Other, See Remarks, Wood Burning
Interior area
- Total interior livable area: 3,151 sqft
- Finished area above ground: 3,151
- Finished area below ground: 0
Property
Parking
- Total spaces: 2
- Parking features: Attached, Garage, Two Car Garage, Other, See Remarks
- Attached garage spaces: 2
Features
- Levels: Two
- Stories: 2
- Patio & porch: Rear Porch, Covered, Other, Patio, See Remarks
- Pool features: None
- Fencing: None
Lot
- Size: 5.64 Acres
Details
- Parcel number: Lot 1
Construction
Type & style
- Home type: SingleFamily
- Property subtype: Single Family Residence
Materials
- Block, Cement Siding, Other, Stone, See Remarks
Condition
- New Construction
- New construction: Yes
- Year built: 2025
Details
- Warranty included: Yes
Utilities & green energy
- Utilities for property: Septic Available, Underground Utilities
Community & neighborhood
Location
- Region: Fort Mitchell
- Subdivision: NONE
HOA & financial
HOA
- Has HOA: No
- Amenities included: None
- Services included: Common Areas
Price history
| Date | Event | Price |
|---|---|---|
| 12/18/2025 | Sold | $477,800$152/sqft |
Source: LCMLS #175481 Report a problem | ||
| 11/10/2025 | Pending sale | $477,800$152/sqft |
Source: | ||
| 10/22/2025 | Listed for sale | $477,800$152/sqft |
Source: | ||
| 10/21/2025 | Pending sale | $477,800$152/sqft |
Source: LCMLS #175481 Report a problem | ||
| 10/21/2025 | Price change | $477,800-0.4%$152/sqft |
Source: | ||
Public tax history
Tax history is unavailable.
Neighborhood: 36856
Nearby schools
GreatSchools rating
- 3/10Mt Olive Primary SchoolGrades: PK-2Distance: 6.6 mi
- 3/10Russell Co Middle SchoolGrades: 6-8Distance: 10.5 mi
- 3/10Russell Co High SchoolGrades: 9-12Distance: 10.2 mi
Schools provided by the listing agent
- Elementary: MOUNT OLIVE ELEMENTARY
- Middle: MOUNT OLIVE ELEMENTARY
Source: LCMLS. This data may not be complete. We recommend contacting the local school district to confirm school assignments for this home.
Get pre-qualified for a loan
At Zillow Home Loans, we can pre-qualify you in as little as 5 minutes with no impact to your credit score.An equal housing lender. NMLS #10287.
Sell with ease on Zillow
Get a Zillow Showcase℠ listing at no additional cost and you could sell for —faster.
$479,400
2% more+$9,588
With Zillow Showcase(estimated)$488,988

