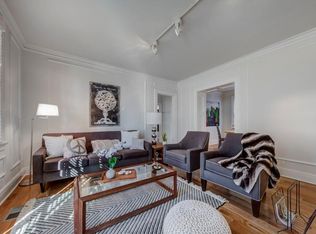Property Representative: Max Atlanta Coming Available about February 1 2026! Spacious Condo with FLOOR TO CEILING GLASS across the entire living room and separate bedroom overlooking a balcony that spans the full length of the unit. Home features 10' ceilings, real hardwood Floors, neutral paint, & a modern open floor plan perfect for entertaining. Kitchen features Island, Bar, Granite/Quartz & SS appliances. Full sized Washer/Dryer in Laundry Closet. Take the elevator directly to Publix, located just below the condominium. LUX Amenities include 24/7 Concierge 6tjhr floor park/amenities with resort style pool, outdoor Grills, Firepit, Amazing Fitness Center, & a Club Room for entertaining or a great place to work from home. QUIET side street location adjacent to MARTA Rail/MARTA bus, GA Tech Trolley, just a a few blocks to GA Tech, and a short walk to 50+ restaurants, Piedmont Park, & the Beltline. Professionally managed as part of a small portfolio with a responsive manager and owner. $100 Utility fee covers water, sewer, trash, & high speed internet. MINIMUM CREDIT SCORE: 675 - Income must meet or exceed three (3) times the total monthly rental rate and be verifiable.
This property is off market, which means it's not currently listed for sale or rent on Zillow. This may be different from what's available on other websites or public sources.
