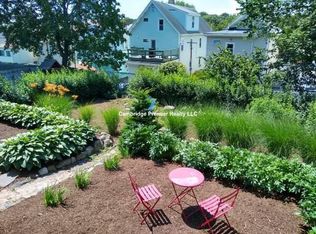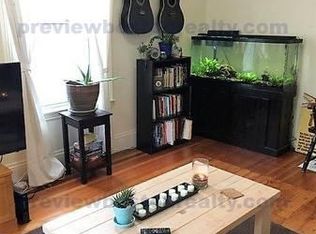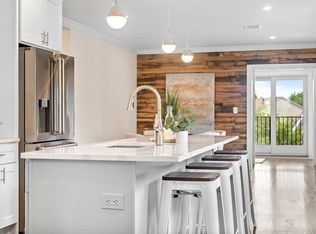Perched at the top of a quiet street, on a corner lot, in the 10 Hills Neighborhood of red hot Somerville you will find 44 Putnam.This home is inviting, expansive & tastefully updated.Spread over 1300 sq ft, this floor through unit offers everything that is on your list.The spacious foyer leads to the living room complete w/ in-laid hardwood floors & wood burning fireplace.The formal dining room features original built-in cabinetry in addition to the butler's pantry making this a perfect home for entertaining.The show stopper is the brand new custom kitchen which features white shaker cabinets,Carrera marble backsplash, absolute black granite countertops, 36" sink & stainless steel appliances.In-unit full sized W/D is hidden behind custom barn doors off of the kitchen.Beautifully updated bathroom & 2 generously sized bedrooms complete the main living space.Rear sunroom, private patio, extra storage, 7 min.walk to the T & Assembly Row & views of the Mystic Reservation Boardwalk!
This property is off market, which means it's not currently listed for sale or rent on Zillow. This may be different from what's available on other websites or public sources.


