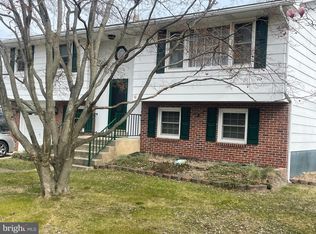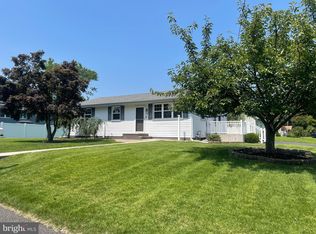Sold for $260,000
$260,000
44 Quaker Rd, Pennsville, NJ 08070
3beds
1,316sqft
Single Family Residence
Built in 1958
8,002 Square Feet Lot
$282,200 Zestimate®
$198/sqft
$2,382 Estimated rent
Home value
$282,200
$268,000 - $296,000
$2,382/mo
Zestimate® history
Loading...
Owner options
Explore your selling options
What's special
Now is your chance to put your home search to an end!! Welcome Home to 44 Quaker rd! This move in ready home has been beautifully updated from top to bottom and no flood insurance is required! New Hvac, tankless water heater, 6ft vinyl fence, windows and siding. Roof comes with a lifetime warranty. Once you step inside you will see how open and bright and airy this home is. The attention to detail and craftsmanship is abundant throughout the property!! Walking into the large family room you will really see how impressive the size of this home is and how well designed the layout is for entertaining and charming electric fireplace. The large eat-in gourmet kitchen features stainless-steel appliances, granite countertops, recessed lighting and quality cabinets with soft close doors and tile floors. The main bathroom features a custom tiled shower, rainfall shower head and updated vanity. The 3 bedrooms are ample in size and feature bamboo flooring. Off the kitchen is access to the office or bonus space. Outside is an entertainers dream. There is a custom seating area and grilling station! There is nothing to do but unpack your bags in this move in ready home. All the appliances and even washer and dryer stay!! Take it all in while you can, this wonderful home won't last on the market for long! Pennsville is centrally located to Wilmington, DE (20 minutes), Philadelphia (40 minutes), Baltimore (1.5 hours), or the NJ shore points (2 hours). Quick access to 295, NJ Turnpike, 95! USDA 100% financing available for qualified candidates.
Zillow last checked: 8 hours ago
Listing updated: February 09, 2024 at 04:13am
Listed by:
Vincent Grova 609-221-4524,
Pino Agency
Bought with:
James Sullivan III, 8937476
Century 21 Rauh & Johns
Source: Bright MLS,MLS#: NJSA2009740
Facts & features
Interior
Bedrooms & bathrooms
- Bedrooms: 3
- Bathrooms: 1
- Full bathrooms: 1
- Main level bathrooms: 1
- Main level bedrooms: 3
Basement
- Area: 0
Heating
- Forced Air, Natural Gas
Cooling
- Central Air, Electric
Appliances
- Included: Gas Water Heater
Features
- Has basement: No
- Has fireplace: No
Interior area
- Total structure area: 1,316
- Total interior livable area: 1,316 sqft
- Finished area above ground: 1,316
- Finished area below ground: 0
Property
Parking
- Parking features: Driveway
- Has uncovered spaces: Yes
Accessibility
- Accessibility features: None
Features
- Levels: One
- Stories: 1
- Pool features: None
Lot
- Size: 8,002 sqft
- Dimensions: 80.00 x 100.00
Details
- Additional structures: Above Grade, Below Grade
- Parcel number: 090371700008
- Zoning: 01
- Special conditions: Standard
Construction
Type & style
- Home type: SingleFamily
- Architectural style: Ranch/Rambler
- Property subtype: Single Family Residence
Materials
- Frame
- Foundation: Block
Condition
- New construction: No
- Year built: 1958
Utilities & green energy
- Sewer: Public Sewer
- Water: Public
Community & neighborhood
Location
- Region: Pennsville
- Subdivision: Penn Beach
- Municipality: PENNSVILLE TWP
Other
Other facts
- Listing agreement: Exclusive Right To Sell
- Listing terms: FHA,Cash,Conventional,USDA Loan,VA Loan
- Ownership: Fee Simple
Price history
| Date | Event | Price |
|---|---|---|
| 2/9/2024 | Sold | $260,000+4%$198/sqft |
Source: | ||
| 1/16/2024 | Pending sale | $249,900$190/sqft |
Source: | ||
| 1/9/2024 | Listed for sale | $249,900+68.9%$190/sqft |
Source: | ||
| 7/28/2005 | Sold | $148,000+74.1%$112/sqft |
Source: Public Record Report a problem | ||
| 10/10/2000 | Sold | $85,000$65/sqft |
Source: Public Record Report a problem | ||
Public tax history
| Year | Property taxes | Tax assessment |
|---|---|---|
| 2025 | $6,933 +12.8% | $136,000 +12.8% |
| 2024 | $6,148 +3.9% | $120,600 |
| 2023 | $5,919 +6.2% | $120,600 |
Find assessor info on the county website
Neighborhood: 08070
Nearby schools
GreatSchools rating
- 6/10Penn Beach Elementary SchoolGrades: PK,4-5Distance: 0.3 mi
- 4/10Pennsville Middle SchoolGrades: 6-8Distance: 1.1 mi
- 3/10Pennsville Memorial High SchoolGrades: 9-12Distance: 1.1 mi
Schools provided by the listing agent
- District: Pennsville Township Public Schools
Source: Bright MLS. This data may not be complete. We recommend contacting the local school district to confirm school assignments for this home.
Get a cash offer in 3 minutes
Find out how much your home could sell for in as little as 3 minutes with a no-obligation cash offer.
Estimated market value$282,200
Get a cash offer in 3 minutes
Find out how much your home could sell for in as little as 3 minutes with a no-obligation cash offer.
Estimated market value
$282,200

