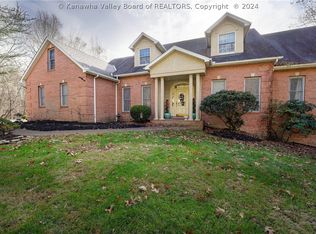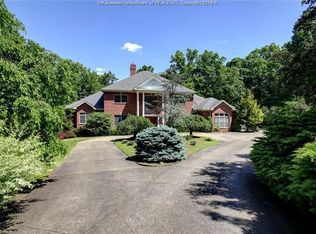Sold for $1,700,000
$1,700,000
44 Quarry Rdg, Charleston, WV 25304
5beds
7,115sqft
Single Family Residence
Built in 1996
3.04 Acres Lot
$1,725,900 Zestimate®
$239/sqft
$4,171 Estimated rent
Home value
$1,725,900
$1.38M - $2.16M
$4,171/mo
Zestimate® history
Loading...
Owner options
Explore your selling options
What's special
Stunning 7,115 sq. ft. Brick Home with Views of the West Virginia State Capitol Welcome to your dream home! This luxurious brick residence features a large backyard with breathtaking views of the West Virginia Capitol. Inside, enjoy a spacious layout perfect for entertaining. Two bay windows provide stunning Capitol views, while the gourmet kitchen boasts a gas range and butler's pantry.The owners suite offers custom closets and a new washer and dryer. Accessibility is prioritized with an elderly-friendly tub in the downstairs bath. The dedicated theatre room includes 7 plush seats and a projector for movie nights.Pamper your pets in the dog spa with a stainless steel wash basin. With two tankless water heaters and gas furnaces, comfort is ensured year-round. The heated driveway and Generac unit provide easy winter access. House was totally remodeled in 2022. This exceptional property blends luxury, convenience, and stunning views—schedule your viewing today!
Zillow last checked: 8 hours ago
Listing updated: September 24, 2025 at 04:56pm
Listed by:
Zachary Peters,
Boone Realty, LLC 304-369-1112
Bought with:
David Bailey, 0017517
Selling WV-Real Estate Profess
Source: KVBR,MLS#: 279651 Originating MLS: Kanawha Valley Board of REALTORS
Originating MLS: Kanawha Valley Board of REALTORS
Facts & features
Interior
Bedrooms & bathrooms
- Bedrooms: 5
- Bathrooms: 6
- Full bathrooms: 4
- 1/2 bathrooms: 2
Primary bedroom
- Description: Primary Bedroom
- Level: Upper
- Dimensions: 14.6x24
Bedroom
- Description: Other Bedroom
- Level: Lower
- Dimensions: 13x13
Bedroom 2
- Description: Bedroom 2
- Level: Upper
- Dimensions: 13x13.5
Bedroom 3
- Description: Bedroom 3
- Level: Upper
- Dimensions: 13x13.5
Bedroom 4
- Description: Bedroom 4
- Level: Upper
- Dimensions: 13x13.5
Den
- Description: Den
- Level: Lower
- Dimensions: 19x15
Dining room
- Description: Dining Room
- Level: Main
- Dimensions: 13x17
Family room
- Description: Family Room
- Level: Main
- Dimensions: 33x19
Kitchen
- Description: Kitchen
- Level: Main
- Dimensions: 18x14
Living room
- Description: Living Room
- Level: Main
- Dimensions: 17x14
Other
- Description: Other
- Level: Other
- Dimensions: 34x16.5
Other
- Description: Other
- Level: Other
- Dimensions: 5.5x8
Other
- Description: Other
- Level: Other
- Dimensions: 19x8.5
Other
- Description: Other
- Level: Other
- Dimensions: 12x5
Recreation
- Description: Rec Room
- Level: Lower
- Dimensions: 28x16
Utility room
- Description: Utility Room
- Level: Upper
- Dimensions: 14x14
Heating
- Forced Air, Gas
Cooling
- Central Air
Appliances
- Included: Dishwasher, Disposal, Gas Range, Microwave, Refrigerator, Water Softener
Features
- Breakfast Area, Separate/Formal Dining Room, Fireplace, Cable TV
- Flooring: Carpet, Hardwood, Tile
- Windows: Insulated Windows
- Basement: Full
- Number of fireplaces: 1
- Fireplace features: Insert
Interior area
- Total interior livable area: 7,115 sqft
Property
Parking
- Total spaces: 3
- Parking features: Attached, Garage, Three Car Garage, Heated Garage, Three or more Spaces
- Attached garage spaces: 3
Features
- Levels: Two
- Stories: 2
- Patio & porch: Deck, Patio
- Exterior features: Deck, Patio
Lot
- Size: 3.04 Acres
Details
- Parcel number: 090046002900000000
Construction
Type & style
- Home type: SingleFamily
- Architectural style: Two Story
- Property subtype: Single Family Residence
Materials
- Brick, Drywall, Frame
- Roof: Composition,Shingle
Condition
- Year built: 1996
Utilities & green energy
- Sewer: Public Sewer
- Water: Public
Community & neighborhood
Security
- Security features: Smoke Detector(s)
Location
- Region: Charleston
- Subdivision: Quarry Creek
HOA & financial
HOA
- Has HOA: Yes
- HOA fee: $800 annually
Price history
| Date | Event | Price |
|---|---|---|
| 9/24/2025 | Sold | $1,700,000-8.1%$239/sqft |
Source: | ||
| 8/10/2025 | Pending sale | $1,850,000$260/sqft |
Source: | ||
| 8/8/2025 | Listed for sale | $1,850,000+54.2%$260/sqft |
Source: | ||
| 9/14/2022 | Sold | $1,200,000-4%$169/sqft |
Source: | ||
| 9/2/2022 | Pending sale | $1,250,000$176/sqft |
Source: | ||
Public tax history
| Year | Property taxes | Tax assessment |
|---|---|---|
| 2025 | $9,381 -4.2% | $583,020 -4.2% |
| 2024 | $9,788 +5.3% | $608,340 +5.3% |
| 2023 | $9,300 | $577,980 +5.5% |
Find assessor info on the county website
Neighborhood: Kanawha City
Nearby schools
GreatSchools rating
- 5/10Kanawha City Elementary SchoolGrades: PK-5Distance: 1.1 mi
- 4/10Horace Mann Middle SchoolGrades: 6-8Distance: 1.6 mi
- 3/10Capital High SchoolGrades: 9-12Distance: 4.1 mi
Schools provided by the listing agent
- Elementary: Kanawha City
- Middle: Horace Mann
- High: Capital
Source: KVBR. This data may not be complete. We recommend contacting the local school district to confirm school assignments for this home.
Get pre-qualified for a loan
At Zillow Home Loans, we can pre-qualify you in as little as 5 minutes with no impact to your credit score.An equal housing lender. NMLS #10287.

