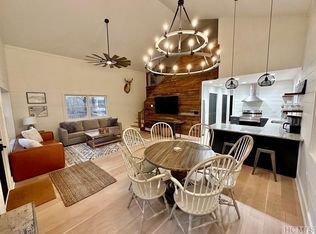Introducing a newly listed gem within the city limits of Highlands, NC! Situated on slightly less than 10 acres and adjoining Nantahala National Forest land, this pristine property offers natural beauty and tranquility. A spring head and a stream run the entire length of the property, providing soothing babbling sounds from the rushing water. Just minutes from downtown Highlands, this property combines privacy with potential for subdividing. The home features three levels, including two bedrooms and three bonus rooms. Enjoy a cozy wood-burning fireplace, an updated kitchen, and a lower level complete with a garage, laundry area, and apartment. The exterior boasts expansive garden space and a lush lawn along the stream. This property is a perfect blend of nature and convenience, offering endless possibilities for your dream home.
This property is off market, which means it's not currently listed for sale or rent on Zillow. This may be different from what's available on other websites or public sources.
