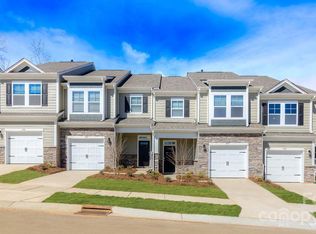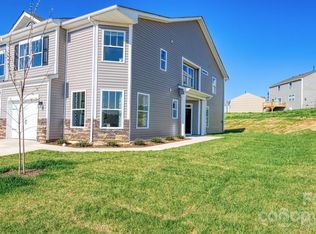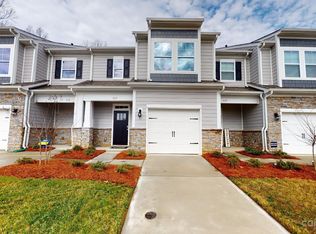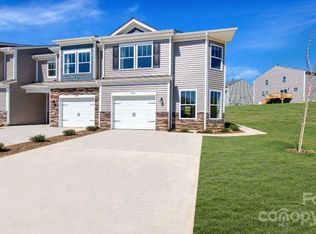Closed
$344,190
44 Ravens Ridge Rd, Hendersonville, NC 28792
3beds
1,673sqft
Townhouse
Built in 2024
-- sqft lot
$332,300 Zestimate®
$206/sqft
$2,275 Estimated rent
Home value
$332,300
$306,000 - $359,000
$2,275/mo
Zestimate® history
Loading...
Owner options
Explore your selling options
What's special
The Denver floor plan offers an open & bright interior w/ a large kitchen island at the center stage of the living & dining area. It offers more dining space (8'6" X 15'9") than the Carson or Lansing & includes the most living room space out of the 3 models (12'8" X 16'). The main level features 9' ceilings decorated w/ white crown molding. 36" Cabinets w/ granite counters, tastefully selected backsplash, stainless steel appliances & spacious pantry make for a perfect kitchen design providing also extra seating area off of the kitchen island. The 3 bedroom 2.5 bath configuration features a guest bath on the main with laminate flooring throughout. The upper level is carpeted throughout w/ ceramic tile laid on the bathrooms & laundry room. The master bedroom (11'10" X 16') offers more walking closet space than the Carson & is not accessed through the bathroom. Tiled shower included w/ glass enclosure. Secondary bedrooms include walk-in closets not available in the other two models.
Zillow last checked: 8 hours ago
Listing updated: October 11, 2024 at 08:30am
Listing Provided by:
Diane Skillman ddskillman@drhorton.com,
DR Horton Inc,
Lisa Christner,
DR Horton Inc
Bought with:
Alex Gasque
DR Horton Inc
Source: Canopy MLS as distributed by MLS GRID,MLS#: 4023098
Facts & features
Interior
Bedrooms & bathrooms
- Bedrooms: 3
- Bathrooms: 3
- Full bathrooms: 2
- 1/2 bathrooms: 1
Primary bedroom
- Features: Split BR Plan, Walk-In Closet(s)
- Level: Upper
- Area: 189.28 Square Feet
- Dimensions: 11' 10" X 16' 0"
Primary bedroom
- Level: Upper
Bedroom s
- Level: Upper
- Dimensions: 10' 6" X 0' 0"
Bedroom s
- Level: Upper
- Area: 117.97 Square Feet
- Dimensions: 10' 4" X 11' 5"
Bedroom s
- Level: Upper
Bedroom s
- Level: Upper
Bathroom full
- Level: Upper
Bathroom half
- Level: Main
Bathroom full
- Level: Upper
Bathroom half
- Level: Main
Dining area
- Level: Main
- Area: 133.88 Square Feet
- Dimensions: 8' 6" X 15' 9"
Dining area
- Level: Main
Family room
- Level: Main
- Area: 202.72 Square Feet
- Dimensions: 12' 8" X 16' 0"
Family room
- Level: Main
Kitchen
- Features: Kitchen Island, Open Floorplan
- Level: Main
- Area: 158.21 Square Feet
- Dimensions: 12' 2" X 13' 0"
Kitchen
- Level: Main
Heating
- Electric, Heat Pump
Cooling
- Central Air, Electric
Appliances
- Included: Disposal, Electric Water Heater
- Laundry: Electric Dryer Hookup, Laundry Room, Upper Level, Washer Hookup
Features
- Kitchen Island, Pantry, Walk-In Closet(s), Walk-In Pantry
- Flooring: Carpet, Laminate, Tile
- Doors: Insulated Door(s)
- Windows: Insulated Windows
- Has basement: No
Interior area
- Total structure area: 1,673
- Total interior livable area: 1,673 sqft
- Finished area above ground: 1,673
- Finished area below ground: 0
Property
Parking
- Total spaces: 1
- Parking features: Driveway, Garage on Main Level
- Garage spaces: 1
- Has uncovered spaces: Yes
- Details: Guest parking available
Accessibility
- Accessibility features: Two or More Access Exits, Bath Raised Toilet, Handicap Parking
Features
- Levels: Two
- Stories: 2
- Entry location: Main
- Patio & porch: Covered, Front Porch, Patio
- Exterior features: Lawn Maintenance
- Pool features: Community
Lot
- Features: Level
Details
- Parcel number: 10009583
- Zoning: R-1
- Special conditions: Standard
Construction
Type & style
- Home type: Townhouse
- Architectural style: Arts and Crafts,Traditional
- Property subtype: Townhouse
Materials
- Cedar Shake, Fiber Cement, Hardboard Siding, Stone Veneer
- Foundation: Slab, Other - See Remarks
- Roof: Shingle,Insulated,Wood
Condition
- New construction: Yes
- Year built: 2024
Details
- Builder model: Denver B
- Builder name: DR Horton
Utilities & green energy
- Sewer: Public Sewer
- Water: City
- Utilities for property: Underground Power Lines, Wired Internet Available
Community & neighborhood
Security
- Security features: Carbon Monoxide Detector(s), Smoke Detector(s)
Community
- Community features: Clubhouse, Dog Park, Fitness Center, Playground, Sidewalks, Street Lights
Location
- Region: Hendersonville
- Subdivision: Townes at Stonecrest
HOA & financial
HOA
- Has HOA: Yes
- HOA fee: $150 monthly
- Association name: William Douglas Management
- Association phone: 864-284-6515
Other
Other facts
- Listing terms: Cash,Conventional,Exchange,FHA,VA Loan
- Road surface type: Concrete
Price history
| Date | Event | Price |
|---|---|---|
| 9/25/2024 | Sold | $344,190$206/sqft |
Source: | ||
| 2/14/2024 | Price change | $344,190-1.1%$206/sqft |
Source: | ||
| 4/22/2023 | Listed for sale | $348,190$208/sqft |
Source: | ||
Public tax history
Tax history is unavailable.
Neighborhood: 28792
Nearby schools
GreatSchools rating
- 9/10Hendersonville ElementaryGrades: K-5Distance: 2.2 mi
- 4/10Hendersonville MiddleGrades: 6-8Distance: 2.2 mi
- 8/10Hendersonville HighGrades: 9-12Distance: 2.1 mi
Schools provided by the listing agent
- Elementary: Sugarloaf
- Middle: Hendersonville
- High: Hendersonville
Source: Canopy MLS as distributed by MLS GRID. This data may not be complete. We recommend contacting the local school district to confirm school assignments for this home.
Get a cash offer in 3 minutes
Find out how much your home could sell for in as little as 3 minutes with a no-obligation cash offer.
Estimated market value$332,300
Get a cash offer in 3 minutes
Find out how much your home could sell for in as little as 3 minutes with a no-obligation cash offer.
Estimated market value
$332,300



