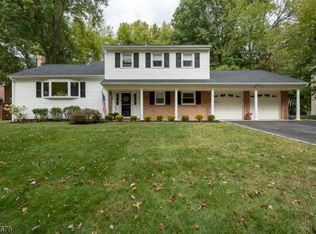Closed
$1,200,000
44 Riceman Rd, Berkeley Heights Twp., NJ 07922
5beds
3baths
--sqft
Single Family Residence
Built in 1962
0.34 Acres Lot
$1,225,300 Zestimate®
$--/sqft
$5,478 Estimated rent
Home value
$1,225,300
$1.08M - $1.40M
$5,478/mo
Zestimate® history
Loading...
Owner options
Explore your selling options
What's special
Zillow last checked: 9 hours ago
Listing updated: October 24, 2025 at 10:11am
Listed by:
Steven Siracusa 908-522-1800,
Coldwell Banker Realty,
Michael Pennisi
Bought with:
Erica Silvestri
Keller Williams Towne Square Real
Source: GSMLS,MLS#: 3983201
Facts & features
Interior
Bedrooms & bathrooms
- Bedrooms: 5
- Bathrooms: 3
Property
Lot
- Size: 0.34 Acres
- Dimensions: .344 AC
Details
- Parcel number: 0101101000000013
Construction
Type & style
- Home type: SingleFamily
- Property subtype: Single Family Residence
Condition
- Year built: 1962
Community & neighborhood
Location
- Region: Berkeley Heights
Price history
| Date | Event | Price |
|---|---|---|
| 10/24/2025 | Sold | $1,200,000+4.3% |
Source: | ||
| 9/4/2025 | Pending sale | $1,150,000 |
Source: | ||
| 8/26/2025 | Listed for sale | $1,150,000-4.2% |
Source: | ||
| 8/26/2025 | Listing removed | $1,200,000 |
Source: | ||
| 7/17/2025 | Listed for sale | $1,200,000+50% |
Source: | ||
Public tax history
| Year | Property taxes | Tax assessment |
|---|---|---|
| 2024 | $12,552 +1.5% | $292,800 |
| 2023 | $12,371 +0.6% | $292,800 |
| 2022 | $12,295 +0.6% | $292,800 |
Find assessor info on the county website
Neighborhood: 07922
Nearby schools
GreatSchools rating
- 7/10Mountain Park Elementary SchoolGrades: 3-5Distance: 0.2 mi
- 7/10Columbia Middle SchoolGrades: 6-8Distance: 0.5 mi
- 8/10Governor Livingston High SchoolGrades: 9-12Distance: 3.5 mi
Get a cash offer in 3 minutes
Find out how much your home could sell for in as little as 3 minutes with a no-obligation cash offer.
Estimated market value$1,225,300
Get a cash offer in 3 minutes
Find out how much your home could sell for in as little as 3 minutes with a no-obligation cash offer.
Estimated market value
$1,225,300
