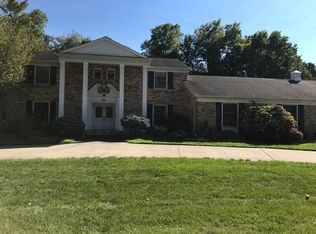Quality built home with extra detail setting on over an acre on a cul de sac in a 5 Star neighborhood. Features 9' ceilings in the basement with egress window plus a dance stage. Floors between first and second levels are insulated; walls between bedrooms are insulated. This company makes no warranty or representations about the contents of this data. It is the responsibility of the parties looking at the property to satisfy themselves as to the accuracy of this information. Taxes were obtained from the local assessor and the taxes could change for the buyer after a closed transaction.
This property is off market, which means it's not currently listed for sale or rent on Zillow. This may be different from what's available on other websites or public sources.
