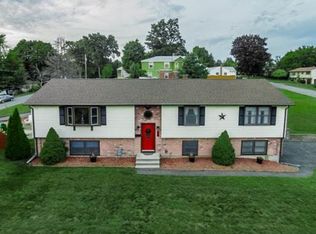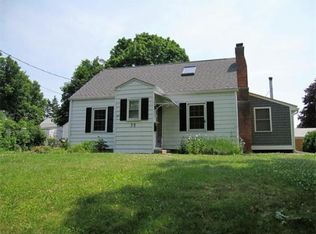Buy Holyoke Now ~ This large Colonial was just almost completely renovated. New roof and heating system, New flooring and bathrooms, new gorgeous kitchen and the list goes on and on This home offers 4+ bedrooms, an office and a second floor family room. The first floor offers a nice open floor plan. The updated kitchen has a large dining room, granite countertops, white cabinets and modern light fixtures. This home sits on a huge lot on a very low traffic street neat Holyoke Community College. Great views of the Holyoke Fourth of July Fireworks! Open House Sunday June 10th 2-3:30pm
This property is off market, which means it's not currently listed for sale or rent on Zillow. This may be different from what's available on other websites or public sources.

