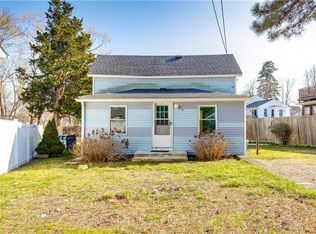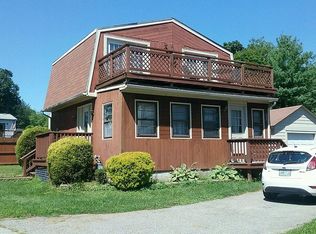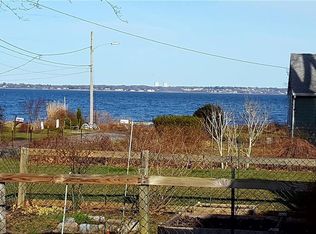Sold for $650,000
$650,000
44 Riverside Ave, Warwick, RI 02889
3beds
1,834sqft
Single Family Residence
Built in 1935
5,662.8 Square Feet Lot
$673,800 Zestimate®
$354/sqft
$3,003 Estimated rent
Home value
$673,800
$640,000 - $707,000
$3,003/mo
Zestimate® history
Loading...
Owner options
Explore your selling options
What's special
Totally Renovated in 2005 Dream Home: Your Personal Slice of Coastal Paradise! Imagine waking up to breathtaking Narragansett Bay views and having a path to the beach literally steps from your backyard. This isn't just a house, it's your ultimate seaside retreat! The kitchen is stunning complete with granite countertops, loads of cabinet space, and sleek stainless steel appliances. The open layout flows beautifully into a spacious dining room and a large living room with sliding doors that open to a gorgeous deck. Speaking of the deck, it's surrounded by meticulously maintained gardens and a private outdoor space. The landscaping, it is absolutely gorgeous. The primary bedroom is a total showstopper, slide open those doors and step onto your private deck with amazing salt water views. Morning coffee just got a serious upgrade! With 3+ bedrooms, 2 full bathrooms, and a total renovation that makes everything feel fresh and modern, this isn't just a house - it's your dream coastal home waiting to happen. Ready to make this slice of paradise yours? Schedule your private showing today!
Zillow last checked: 8 hours ago
Listing updated: September 11, 2025 at 07:20am
Listed by:
Darci Acomb 508-615-6903,
New England Premier R.E.
Bought with:
Slocum Home Team
Slocum
Source: StateWide MLS RI,MLS#: 1391283
Facts & features
Interior
Bedrooms & bathrooms
- Bedrooms: 3
- Bathrooms: 2
- Full bathrooms: 2
Primary bedroom
- Level: Second
Bathroom
- Level: Second
Bathroom
- Level: First
Other
- Level: Second
Other
- Level: First
Dining room
- Level: First
Kitchen
- Level: First
Living room
- Level: First
Mud room
- Level: First
Heating
- Natural Gas, Baseboard, Central Air, Forced Water, Gas Connected
Cooling
- Central Air
Appliances
- Included: Gas Water Heater, Dishwasher, Microwave, Oven/Range, Refrigerator
Features
- Wall (Dry Wall), Cathedral Ceiling(s), Skylight, Stairs, Ceiling Fan(s)
- Flooring: Ceramic Tile, Hardwood, Laminate, Carpet
- Windows: Skylight(s)
- Basement: None
- Has fireplace: No
- Fireplace features: None
Interior area
- Total structure area: 1,834
- Total interior livable area: 1,834 sqft
- Finished area above ground: 1,834
- Finished area below ground: 0
Property
Parking
- Total spaces: 3
- Parking features: No Garage
Features
- Patio & porch: Deck
- Has view: Yes
- View description: Water
- Has water view: Yes
- Water view: Water
- Waterfront features: Access, Beach, Walk to Salt Water, Walk To Water
Lot
- Size: 5,662 sqft
Details
- Additional structures: Outbuilding
- Parcel number: WARWM355B0581L0000
- Zoning: ZA7
- Special conditions: Conventional/Market Value
Construction
Type & style
- Home type: SingleFamily
- Architectural style: Cape Cod
- Property subtype: Single Family Residence
Materials
- Dry Wall, Vinyl Siding
- Foundation: Concrete Perimeter
Condition
- New construction: No
- Year built: 1935
Utilities & green energy
- Electric: 100 Amp Service, Circuit Breakers
- Sewer: Septic Tank
- Utilities for property: Water Connected
Community & neighborhood
Community
- Community features: Golf, Marina
Location
- Region: Warwick
- Subdivision: Longmeadow
HOA & financial
HOA
- Has HOA: No
Price history
| Date | Event | Price |
|---|---|---|
| 9/10/2025 | Sold | $650,000-3.7%$354/sqft |
Source: | ||
| 8/30/2025 | Pending sale | $675,000$368/sqft |
Source: | ||
| 8/13/2025 | Contingent | $675,000$368/sqft |
Source: | ||
| 7/31/2025 | Listed for sale | $675,000+20.5%$368/sqft |
Source: | ||
| 6/1/2021 | Sold | $560,000+2%$305/sqft |
Source: | ||
Public tax history
| Year | Property taxes | Tax assessment |
|---|---|---|
| 2025 | $6,264 | $432,900 |
| 2024 | $6,264 +2% | $432,900 |
| 2023 | $6,143 +8.9% | $432,900 +43.7% |
Find assessor info on the county website
Neighborhood: 02889
Nearby schools
GreatSchools rating
- 4/10Warwick Neck SchoolGrades: K-5Distance: 1.2 mi
- 4/10Warwick Veterans Jr. High SchoolGrades: 6-8Distance: 2.3 mi
- 7/10Pilgrim High SchoolGrades: 9-12Distance: 3.8 mi

Get pre-qualified for a loan
At Zillow Home Loans, we can pre-qualify you in as little as 5 minutes with no impact to your credit score.An equal housing lender. NMLS #10287.


