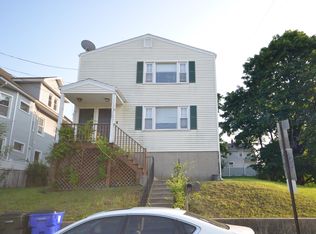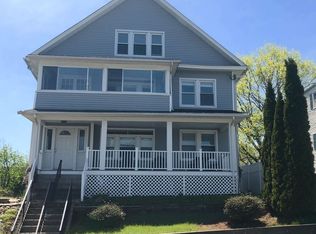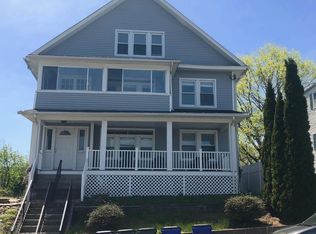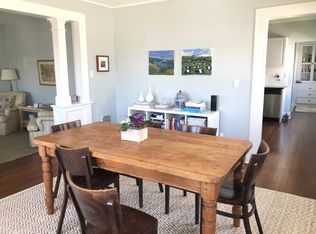Pristine 1,400 sq.ft. 2nd floor apartment with water views! Large, open, living and dining area off main entryway. 2 spacious bedrooms. 1 full bathroom featuring white subway tile shower surround and elegant marble-style ceramic floor tile. Hardwood floors throughout. Great kitchen for cooking and entertaining with granite countertops, subway tile backsplash, stainless steel refrigerator, range, dishwasher, and microwave. In-unit high efficiency washer and dryer. Large insulated windows throughout let the light spill in. Ample storage with many closets throughout the house. Gas heating and central AC. Enjoy sipping iced tea from the front enclosed porch with water views or take a short walk to South Benson Marina, Jennings beach, Post Road stores & restaurants. Close to I-95, Fairfield Metro train station, and Whole Foods. This is a 3-family style home in a desirable part of Fairfield. Contact us for a showing. Owner is also a licensed realtor in the state of CT. Owner pays for water, sewer, landscaping, and snow removal. Tenant responsible for rental application, renter's insurance, and all utilities including refuse. Yearly unfurnished. Owner pays for water, sewer, landscaping, and snow removal. Tenant responsible for rental application, renter's insurance, and all utilities including refuse.
This property is off market, which means it's not currently listed for sale or rent on Zillow. This may be different from what's available on other websites or public sources.



