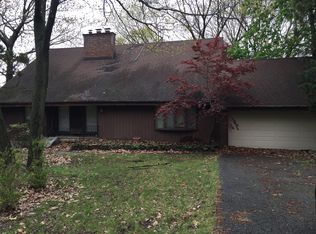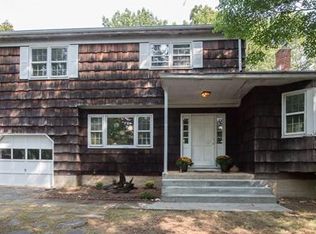Sold for $2,050,000
$2,050,000
44 Riverview Road, Irvington, NY 10533
4beds
3,026sqft
Single Family Residence, Residential
Built in 1963
0.5 Acres Lot
$2,116,700 Zestimate®
$677/sqft
$7,808 Estimated rent
Home value
$2,116,700
$1.93M - $2.33M
$7,808/mo
Zestimate® history
Loading...
Owner options
Explore your selling options
What's special
Discover the perfect blend of style, privacy, and nature in this stunning home on Riverview Road. Situated at the top of the hill, just steps from the 400-acre Irvington Woods, this property offers an unparalleled setting for hiking, exploring, and enjoying forever-green landscapes. This private retreat boasts breathtaking views of the expansive backyard, serene woods, and seasonal views of the Hudson River beyond. Step inside, and you’ll be greeted by a sunlit open floor plan, with a wall of windows that seamlessly connects the kitchen, dining, and living areas to a large deck that spans the length of the home—ideal for entertaining or relaxing with panoramic views. Thoughtfully updated with high-quality finishes and solid craftsmanship, this home features hardwood floors throughout and a cozy den just off the kitchen, offering a warm and inviting space for everyone. The primary bedroom wing is a private sanctuary, complete with two walk-in closets and a luxurious ensuite bath. Three additional bedrooms provide plenty of flexibility, including one oversized room with custom built-in cabinets and desks—perfect for a home office or study. Conveniently located on the bedroom level, the laundry room adds practicality to daily life. The walk-out basement is a versatile bonus, offering ample space for a gym, playroom, guest space or second family room, providing endless opportunities to tailor the home to your lifestyle. Walk to school, parks, train and the Village for an easy commute to NYC. Don’t miss the chance to own this exceptional Irvington home that combines modern living with natural beauty.
Zillow last checked: 8 hours ago
Listing updated: July 01, 2025 at 08:16am
Listed by:
Debra K. Goodwin 914-424-4518,
Corcoran Legends Realty 914-591-5600
Bought with:
Pamela D. Eskind, 10301200887
Corcoran Legends Realty
Source: OneKey® MLS,MLS#: 813021
Facts & features
Interior
Bedrooms & bathrooms
- Bedrooms: 4
- Bathrooms: 4
- Full bathrooms: 3
- 1/2 bathrooms: 1
Other
- Description: Entry, Living room with fireplace, Dining Room, Kitchen, Pantry, Large mudroom, Den or family room, Powder room, Door to deck, 2 car garage.
- Level: First
Other
- Description: Primary Bedroom suite with walk-in closets & primary bath, Bedroom, Bedroom, Bedroom, Hall Bath, Laundry room
- Level: Second
Other
- Description: Finished with playroom, Guest space, Full Bath, Door to patio, Storage and Exercise room.
- Level: Basement
Heating
- Hot Air
Cooling
- Central Air
Appliances
- Included: Dishwasher, Dryer, Gas Cooktop, Microwave, Oven, Refrigerator, Stainless Steel Appliance(s), Washer
- Laundry: In Hall
Features
- Built-in Features, Cathedral Ceiling(s), Chefs Kitchen, Double Vanity, Eat-in Kitchen, Entrance Foyer, Granite Counters, Kitchen Island, Primary Bathroom, Open Floorplan, Open Kitchen, Pantry, Recessed Lighting
- Basement: Full
- Attic: Pull Stairs
- Number of fireplaces: 1
Interior area
- Total structure area: 3,026
- Total interior livable area: 3,026 sqft
Property
Parking
- Total spaces: 2
- Parking features: Driveway, Garage
- Garage spaces: 2
- Has uncovered spaces: Yes
Features
- Levels: Three Or More
- Patio & porch: Deck, Patio
Lot
- Size: 0.50 Acres
Details
- Parcel number: 2609002060000250000018
- Special conditions: None
Construction
Type & style
- Home type: SingleFamily
- Architectural style: Colonial
- Property subtype: Single Family Residence, Residential
Materials
- Foundation: Block
Condition
- Updated/Remodeled
- Year built: 1963
- Major remodel year: 2009
Utilities & green energy
- Sewer: Public Sewer
- Water: Public
- Utilities for property: Electricity Connected, Natural Gas Connected, Sewer Connected, Trash Collection Public
Community & neighborhood
Location
- Region: Irvington
Other
Other facts
- Listing agreement: Exclusive Right To Sell
Price history
| Date | Event | Price |
|---|---|---|
| 7/1/2025 | Sold | $2,050,000+14%$677/sqft |
Source: | ||
| 2/28/2025 | Pending sale | $1,799,000$595/sqft |
Source: | ||
| 2/10/2025 | Listed for sale | $1,799,000+10%$595/sqft |
Source: | ||
| 9/10/2007 | Sold | $1,635,000+289.3%$540/sqft |
Source: Public Record Report a problem | ||
| 7/28/1997 | Sold | $420,000$139/sqft |
Source: Public Record Report a problem | ||
Public tax history
| Year | Property taxes | Tax assessment |
|---|---|---|
| 2024 | -- | $1,485,100 +2.6% |
| 2023 | -- | $1,447,500 +3.8% |
| 2022 | -- | $1,393,900 +4% |
Find assessor info on the county website
Neighborhood: 10533
Nearby schools
GreatSchools rating
- 7/10Main Street School School (4 5)Grades: 4-5Distance: 0.8 mi
- 8/10Irvington Middle SchoolGrades: 6-8Distance: 0.5 mi
- 8/10Irvington High SchoolGrades: 9-12Distance: 0.5 mi
Schools provided by the listing agent
- Elementary: Dows Lane (K-3) School
- Middle: Irvington Middle School
- High: Irvington High School
Source: OneKey® MLS. This data may not be complete. We recommend contacting the local school district to confirm school assignments for this home.
Get a cash offer in 3 minutes
Find out how much your home could sell for in as little as 3 minutes with a no-obligation cash offer.
Estimated market value
$2,116,700

