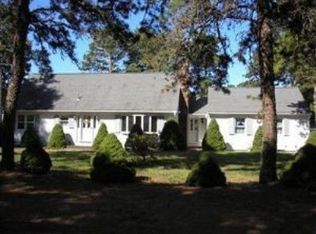Sold for $784,500
$784,500
44 Runestone Road, South Yarmouth, MA 02664
3beds
1,612sqft
Single Family Residence
Built in 1969
0.35 Acres Lot
$767,000 Zestimate®
$487/sqft
$3,175 Estimated rent
Home value
$767,000
$713,000 - $828,000
$3,175/mo
Zestimate® history
Loading...
Owner options
Explore your selling options
What's special
Blue Rock Heights is a small community of 99 homes, located on the shore of the Bass River across from Blue Rock Golf Course. Blue Rock Golf Course was named one of the top par-3 courses in the U.S. The association boasts a floating dock on the river, clubhouse with indoor heated pool and borders the Cape Cod rail trail. 44 Runestone is an expanded cape ranch on a level, corner lot. This 3 bedroom, 2 bath home has had many updates. If you enter from Runestone Rd, it feels like a classic ranch, but once you go beyond the dining room, you feel how well the house flows. In 2015, the sunroom was added to accentuate the natural light throughout the day. In the warmer months, you can relax on the south facing deck or grill on the patio. The private backyard also has a storage shed. The traditional 3rd bedroom has been opened into a den, which can be converted back to a bedroom if desired. The large, 2 car, attached garage checks another box on the wish list. Wood floors, first floor laundry, and a fireplace complete the checklist. Come enjoy the Blue Rock Heights lifestyle, close to Wilber Park, shopping, schools and 2 golf courses.
Zillow last checked: 8 hours ago
Listing updated: April 25, 2025 at 10:37am
Listed by:
Leighton Team 508-896-1222,
Keller Williams Realty
Bought with:
The Cape House Team
William Raveis Real Estate & Home Services
Source: CCIMLS,MLS#: 22500935
Facts & features
Interior
Bedrooms & bathrooms
- Bedrooms: 3
- Bathrooms: 2
- Full bathrooms: 2
- Main level bathrooms: 2
Primary bedroom
- Description: Flooring: Wood
- Features: Closet
- Level: First
Bedroom 2
- Description: Flooring: Wood
- Features: Closet
- Level: First
Bedroom 3
- Description: Flooring: Wood
- Features: Closet
- Level: First
Primary bathroom
- Features: Private Full Bath
Dining room
- Description: Flooring: Wood
- Level: First
Kitchen
- Description: Countertop(s): Quartz
- Features: Kitchen Island
- Level: First
Living room
- Description: Fireplace(s): Wood Burning,Flooring: Wood
- Level: First
Heating
- Hot Water
Cooling
- None
Appliances
- Included: Dishwasher, Washer, Refrigerator, Gas Water Heater
- Laundry: First Floor
Features
- Flooring: Hardwood, Tile
- Basement: Bulkhead Access,Full
- Number of fireplaces: 1
- Fireplace features: Wood Burning
Interior area
- Total structure area: 1,612
- Total interior livable area: 1,612 sqft
Property
Parking
- Total spaces: 6
- Parking features: Garage - Attached, Open
- Attached garage spaces: 2
- Has uncovered spaces: Yes
Features
- Stories: 1
- Exterior features: Underground Sprinkler
- Pool features: Community
Lot
- Size: 0.35 Acres
- Features: Bike Path, Near Golf Course, Cape Cod Rail Trail, Shopping, Level, North of Route 28
Details
- Parcel number: 11141
- Zoning: RL
- Special conditions: None
Construction
Type & style
- Home type: SingleFamily
- Property subtype: Single Family Residence
Materials
- Clapboard, Shingle Siding
- Foundation: Concrete Perimeter, Poured
- Roof: Asphalt
Condition
- Updated/Remodeled, Actual
- New construction: No
- Year built: 1969
- Major remodel year: 2015
Utilities & green energy
- Sewer: Septic Tank, Private Sewer
Community & neighborhood
Community
- Community features: Clubhouse
Location
- Region: South Yarmouth
- Subdivision: Blue Rock Heights
HOA & financial
HOA
- Has HOA: Yes
- HOA fee: $350 annually
- Amenities included: Clubhouse, Boat Dock, Pool
Other
Other facts
- Listing terms: Cash
- Road surface type: Paved
Price history
| Date | Event | Price |
|---|---|---|
| 4/25/2025 | Sold | $784,500+4.7%$487/sqft |
Source: | ||
| 3/18/2025 | Contingent | $749,000$465/sqft |
Source: MLS PIN #73344297 Report a problem | ||
| 3/18/2025 | Pending sale | $749,000$465/sqft |
Source: | ||
| 3/12/2025 | Listed for sale | $749,000+114%$465/sqft |
Source: | ||
| 8/1/2013 | Sold | $350,000-2.8%$217/sqft |
Source: CCIMLS #21305403 Report a problem | ||
Public tax history
| Year | Property taxes | Tax assessment |
|---|---|---|
| 2025 | $4,584 +6.5% | $647,500 +11% |
| 2024 | $4,305 +4.4% | $583,300 +14.8% |
| 2023 | $4,122 +13.3% | $508,200 +33.5% |
Find assessor info on the county website
Neighborhood: South Yarmouth
Nearby schools
GreatSchools rating
- 3/10Dennis-Yarmouth Intermediate SchoolGrades: 4-6Distance: 1.5 mi
- 4/10Dennis-Yarmouth Middle SchoolGrades: 6-7Distance: 1.5 mi
- 3/10Dennis-Yarmouth Regional High SchoolGrades: 8-12Distance: 1.5 mi
Schools provided by the listing agent
- District: Dennis-Yarmouth
Source: CCIMLS. This data may not be complete. We recommend contacting the local school district to confirm school assignments for this home.
Get a cash offer in 3 minutes
Find out how much your home could sell for in as little as 3 minutes with a no-obligation cash offer.
Estimated market value$767,000
Get a cash offer in 3 minutes
Find out how much your home could sell for in as little as 3 minutes with a no-obligation cash offer.
Estimated market value
$767,000
