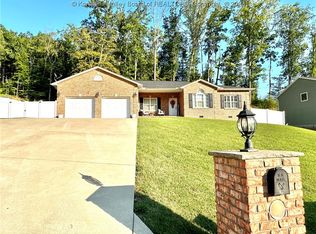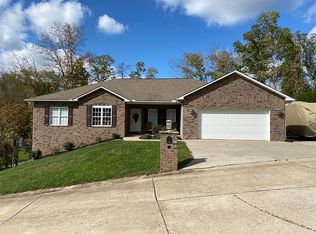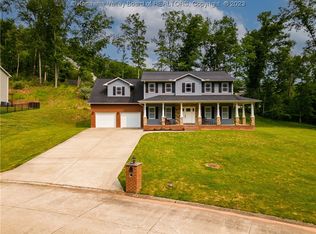Sold for $535,000 on 09/22/25
$535,000
44 Russell St, Winfield, WV 25213
5beds
3,429sqft
Single Family Residence
Built in 2017
0.41 Acres Lot
$543,200 Zestimate®
$156/sqft
$3,218 Estimated rent
Home value
$543,200
$456,000 - $646,000
$3,218/mo
Zestimate® history
Loading...
Owner options
Explore your selling options
What's special
Stunning 5 bed/3.5 bath brick home nestled in one of the area's most desirable neighborhoods & zoned for an award-winning school district. Step into a bright, inviting floor plan with high ceilings & a generous living space perfect for both everyday living or entertaining. The main level features a formal dining area, a cozy living room with a fireplace & a well-appointed kitchen with granite countertops, stainless steel appliances, and ample storage. Large office with French doors, upstairs, you'll find 5 spacious bedrooms, including a luxury primary suite & oversized closets. Conveniently located. Schedule your appointment today.
Zillow last checked: 8 hours ago
Listing updated: September 23, 2025 at 02:04pm
Listed by:
Julie Wyrick,
Better Homes and Gardens Real Estate Central 304-201-7653
Bought with:
Adam Runyan, 0030092
Runyan & Associates REALTORS
Source: KVBR,MLS#: 279360 Originating MLS: Kanawha Valley Board of REALTORS
Originating MLS: Kanawha Valley Board of REALTORS
Facts & features
Interior
Bedrooms & bathrooms
- Bedrooms: 5
- Bathrooms: 4
- Full bathrooms: 3
- 1/2 bathrooms: 1
Primary bedroom
- Description: Primary Bedroom
- Level: Upper
- Dimensions: 21x15
Bedroom 2
- Description: Bedroom 2
- Level: Upper
- Dimensions: 16x16
Bedroom 3
- Description: Bedroom 3
- Level: Upper
- Dimensions: 14x14
Bedroom 4
- Description: Bedroom 4
- Level: Upper
- Dimensions: 16x13
Dining room
- Description: Dining Room
- Level: Main
- Dimensions: 17x12.5
Family room
- Description: Family Room
- Level: Main
- Dimensions: 20x16
Kitchen
- Description: Kitchen
- Level: Main
- Dimensions: 10x13
Living room
- Description: Living Room
- Level: Main
- Dimensions: 17x12
Recreation
- Description: Rec Room
- Level: Upper
- Dimensions: 16x13
Utility room
- Description: Utility Room
- Level: Upper
- Dimensions: 10x9
Heating
- Heat Pump
Cooling
- Central Air
Appliances
- Included: Dishwasher, Disposal, Gas Range, Microwave, Refrigerator
Features
- Breakfast Area, Cable TV
- Flooring: Carpet, Tile
- Windows: Insulated Windows
- Basement: None
- Number of fireplaces: 1
Interior area
- Total interior livable area: 3,429 sqft
Property
Parking
- Total spaces: 2
- Parking features: Attached, Garage, Two Car Garage
- Attached garage spaces: 2
Features
- Levels: Two
- Stories: 2
- Exterior features: Fence
- Fencing: Yard Fenced
Lot
- Size: 0.41 Acres
Details
- Parcel number: 10193C003200000000
Construction
Type & style
- Home type: SingleFamily
- Architectural style: Two Story
- Property subtype: Single Family Residence
Materials
- Brick, Drywall, Vinyl Siding
- Roof: Composition,Shingle
Condition
- Year built: 2017
Utilities & green energy
- Sewer: Public Sewer
- Water: Public
Community & neighborhood
Security
- Security features: Smoke Detector(s)
Location
- Region: Winfield
- Subdivision: Beacon Hill Sub
HOA & financial
HOA
- Has HOA: Yes
- HOA fee: $300 annually
Price history
| Date | Event | Price |
|---|---|---|
| 9/22/2025 | Sold | $535,000-3.9%$156/sqft |
Source: | ||
| 8/15/2025 | Pending sale | $556,900$162/sqft |
Source: | ||
| 8/8/2025 | Price change | $556,900-0.4%$162/sqft |
Source: | ||
| 7/28/2025 | Price change | $559,000-2.8%$163/sqft |
Source: | ||
| 7/22/2025 | Listed for sale | $574,900+60.1%$168/sqft |
Source: | ||
Public tax history
| Year | Property taxes | Tax assessment |
|---|---|---|
| 2025 | $3,108 +20.4% | $245,880 +7.3% |
| 2024 | $2,582 -1.1% | $229,080 +6.6% |
| 2023 | $2,610 +4.4% | $214,800 +3.5% |
Find assessor info on the county website
Neighborhood: 25213
Nearby schools
GreatSchools rating
- 6/10George Washington Elementary SchoolGrades: PK-5Distance: 2.7 mi
- 9/10George Washington Middle SchoolGrades: 6-8Distance: 2.7 mi
- NAPutnam Career Technical CenterGrades: 9-12Distance: 2.6 mi
Schools provided by the listing agent
- Elementary: Winfield
- Middle: Winfield
- High: Winfield
Source: KVBR. This data may not be complete. We recommend contacting the local school district to confirm school assignments for this home.

Get pre-qualified for a loan
At Zillow Home Loans, we can pre-qualify you in as little as 5 minutes with no impact to your credit score.An equal housing lender. NMLS #10287.


