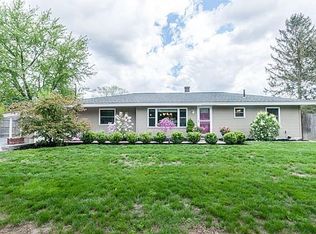Open House Sunday, August 11th from 11:30am to 1:00pm. Whether you're a first time buyer or someone looking to downsize look no further than this renovated, open concept, 3 bedroom, 1.5 bath ranch situated in established neighborhood. The list of updates are substantial and include; new kitchen with appliances, baths, flooring, windows, roof, furnace, central air, Nest products, and so much more. Step through the new slider onto the new deck which overlooks the fenced in private rear yard. The tranquil koi pond (fish included), vegetable garden and shed (with electricity) are just some of the features offered..Plus, attached garage with direct entry into family room offers new door and opener with remote. Solar panels are installed and will be transferred to new owner (see disclosure). Town septic and water. Don't miss this opportunity!
This property is off market, which means it's not currently listed for sale or rent on Zillow. This may be different from what's available on other websites or public sources.
