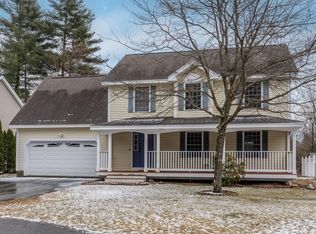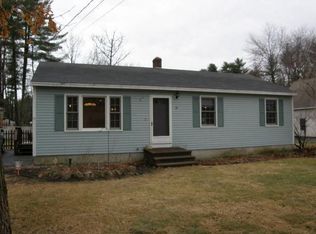Closed
Listed by:
Danielle Bissonnette,
Keller Williams Realty-Metropolitan 603-232-8282
Bought with: Realty One Group Next Level
$495,000
44 S Curtisville Road, Concord, NH 03301
3beds
1,562sqft
Single Family Residence
Built in 2001
0.29 Acres Lot
$540,100 Zestimate®
$317/sqft
$2,618 Estimated rent
Home value
$540,100
$513,000 - $567,000
$2,618/mo
Zestimate® history
Loading...
Owner options
Explore your selling options
What's special
Built in 2001, this Colonial home has been well cared for and updated by Seller's. Bright and open, the home has beautiful hardwood floors throughout. Newer kitchen with custom cabinets and granite counters opens to the dining room and eat-in kitchen area, and is ideal for entertaining. A slider off the kitchen leads you to the fenced in backyard complete with a comfortable patio ideal for hosting family cookouts and gatherings. There are three bedrooms upstairs as well as a full bath and laundry/walk in closet. Pride of ownership is seen throughout this home. Super desirable location for great schools and minutes to all Concord amenities. Walking distance to Millbrook school, Broken Ground School, and the beautiful Batchelder Mill Road Trails. *****SHOWINGS BEGIN ****** Friday June 2, 2023 at Open House from 3:30pm - 5:30pm and Saturday June 3, Open House from 10am - 12pm.
Zillow last checked: 8 hours ago
Listing updated: July 17, 2023 at 06:15pm
Listed by:
Danielle Bissonnette,
Keller Williams Realty-Metropolitan 603-232-8282
Bought with:
Jacob Cunningham
Realty One Group Next Level
Source: PrimeMLS,MLS#: 4954801
Facts & features
Interior
Bedrooms & bathrooms
- Bedrooms: 3
- Bathrooms: 2
- Full bathrooms: 1
- 1/2 bathrooms: 1
Heating
- Natural Gas, Hot Water
Cooling
- None
Appliances
- Included: Gas Cooktop, Dishwasher, Dryer, Refrigerator, Washer, Natural Gas Water Heater
- Laundry: 2nd Floor Laundry
Features
- Kitchen Island, Kitchen/Dining, Natural Light, Walk-In Closet(s)
- Flooring: Hardwood, Tile
- Windows: Blinds
- Basement: Bulkhead,Unfinished,Interior Access,Interior Entry
- Has fireplace: Yes
- Fireplace features: Gas
Interior area
- Total structure area: 2,378
- Total interior livable area: 1,562 sqft
- Finished area above ground: 1,562
- Finished area below ground: 0
Property
Parking
- Total spaces: 1
- Parking features: Paved, Auto Open, Attached
- Garage spaces: 1
Features
- Levels: Two
- Stories: 2
- Exterior features: Deck
- Fencing: Dog Fence,Full
- Frontage length: Road frontage: 178
Lot
- Size: 0.29 Acres
- Features: Corner Lot, Level, Near Paths, Near Shopping, Neighborhood, Rural
Details
- Parcel number: CNCDM471ZB73
- Zoning description: Single Family
Construction
Type & style
- Home type: SingleFamily
- Architectural style: Colonial
- Property subtype: Single Family Residence
Materials
- Wood Frame, Vinyl Siding
- Foundation: Concrete
- Roof: Asphalt Shingle
Condition
- New construction: No
- Year built: 2001
Utilities & green energy
- Electric: 200+ Amp Service, Circuit Breakers
- Sewer: Public Sewer
- Utilities for property: Cable, Gas at Street
Community & neighborhood
Security
- Security features: Carbon Monoxide Detector(s)
Location
- Region: Concord
Other
Other facts
- Road surface type: Paved
Price history
| Date | Event | Price |
|---|---|---|
| 7/17/2023 | Sold | $495,000+4.2%$317/sqft |
Source: | ||
| 6/4/2023 | Contingent | $475,000$304/sqft |
Source: | ||
| 5/31/2023 | Listed for sale | $475,000+104.7%$304/sqft |
Source: | ||
| 4/29/2011 | Sold | $232,000-2.9%$149/sqft |
Source: Public Record Report a problem | ||
| 11/4/2010 | Price change | $238,900-2.5%$153/sqft |
Source: The Entry Only Listing Service of New Hampshire #4032114 Report a problem | ||
Public tax history
| Year | Property taxes | Tax assessment |
|---|---|---|
| 2024 | $9,226 +3.2% | $333,200 +0.1% |
| 2023 | $8,942 +4.6% | $332,900 +0.8% |
| 2022 | $8,546 +8.9% | $330,100 +12.5% |
Find assessor info on the county website
Neighborhood: 03301
Nearby schools
GreatSchools rating
- 8/10Broken Ground SchoolGrades: 3-5Distance: 0.2 mi
- 6/10Rundlett Middle SchoolGrades: 6-8Distance: 3.8 mi
- 4/10Concord High SchoolGrades: 9-12Distance: 3 mi
Schools provided by the listing agent
- Elementary: Broken Ground School
- Middle: Rundlett Middle School
- High: Concord High School
- District: Concord School District SAU #8
Source: PrimeMLS. This data may not be complete. We recommend contacting the local school district to confirm school assignments for this home.

Get pre-qualified for a loan
At Zillow Home Loans, we can pre-qualify you in as little as 5 minutes with no impact to your credit score.An equal housing lender. NMLS #10287.

