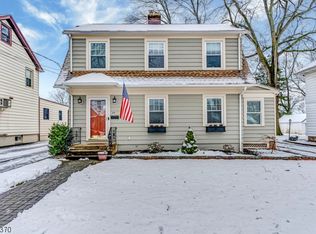Closed
$755,000
44 S Maple Ave, Springfield Twp., NJ 07081
4beds
3baths
--sqft
Single Family Residence
Built in ----
7,405.2 Square Feet Lot
$769,700 Zestimate®
$--/sqft
$4,901 Estimated rent
Home value
$769,700
$677,000 - $877,000
$4,901/mo
Zestimate® history
Loading...
Owner options
Explore your selling options
What's special
Zillow last checked: December 15, 2025 at 11:15pm
Listing updated: August 16, 2025 at 05:49am
Listed by:
Lorena Barbosa 908-264-8843,
David Realty Group Llc
Bought with:
Harvey Yelen
Keller Williams Suburban Realty
Source: GSMLS,MLS#: 3974423
Price history
| Date | Event | Price |
|---|---|---|
| 8/8/2025 | Sold | $755,000+0.8% |
Source: | ||
| 7/19/2025 | Pending sale | $749,000 |
Source: | ||
| 7/10/2025 | Listed for sale | $749,000+114.6% |
Source: | ||
| 11/3/2010 | Sold | $349,000-5.7% |
Source: Public Record | ||
| 3/22/2004 | Sold | $370,000 |
Source: Public Record | ||
Public tax history
| Year | Property taxes | Tax assessment |
|---|---|---|
| 2025 | $14,651 | $616,900 |
| 2024 | $14,651 +1.7% | $616,900 |
| 2023 | $14,411 +7.7% | $616,900 |
Find assessor info on the county website
Neighborhood: 07081
Nearby schools
GreatSchools rating
- 8/10James Caldwell Elementary SchoolGrades: 3-5Distance: 0.5 mi
- 5/10Florence M. Gaudineer Middle SchoolGrades: 6-8Distance: 0.7 mi
- 5/10Jonathan Dayton High SchoolGrades: 9-12Distance: 0.4 mi
Get a cash offer in 3 minutes
Find out how much your home could sell for in as little as 3 minutes with a no-obligation cash offer.
Estimated market value
$769,700
Get a cash offer in 3 minutes
Find out how much your home could sell for in as little as 3 minutes with a no-obligation cash offer.
Estimated market value
$769,700
