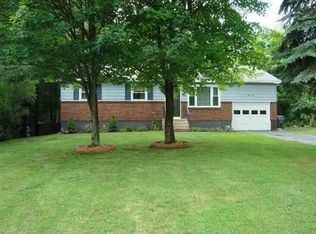Great home in Schalmont school district. New roof (4yrs) refrigerator and washer less than 1 yr. Lovely 3 season room to great yard, 2 finished rooms in the basement. Maple cabinets. Garage was converted to a family rm(new carpet) with a bedroom and 1/2 bath upstairs. Would also make a great in-law or guest suite!! Hardwoods in all bedrooms. Must wear masks and gloves
This property is off market, which means it's not currently listed for sale or rent on Zillow. This may be different from what's available on other websites or public sources.
