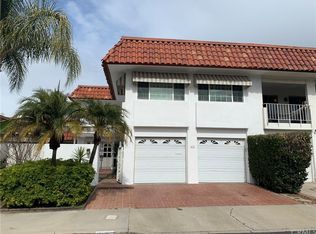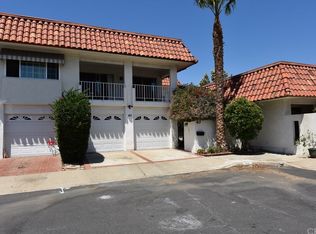Sold for $1,425,000
Listing Provided by:
Mike Dunn DRE #01235272 949-533-2581,
Coldwell Banker Platinum Prop
Bought with: Heritage Realty
$1,425,000
44 Seton Rd, Irvine, CA 92612
3beds
1,500sqft
Single Family Residence
Built in 1966
4,064 Square Feet Lot
$1,441,700 Zestimate®
$950/sqft
$4,435 Estimated rent
Home value
$1,441,700
$1.33M - $1.56M
$4,435/mo
Zestimate® history
Loading...
Owner options
Explore your selling options
What's special
Welcome to 44 Seton A SINGLE STORY HOME - ONE LEVEL HOME - and make Seton a DONE DEAL – A Rare Single-Level Gem in the Heart of Irvine! Nestled in the center of a peaceful multi-cul-de-sac neighborhood, this beautifully remodeled single-family home is part of the prestigious National Blue Ribbon Award-winning Irvine Unified School District. This 3-bedroom, 2-bathroom home offers nearly 1,500 square feet of thoughtfully designed living space with a 2-car direct access garage. With easy access to The layout is ideal for both everyday living and entertaining. What truly sets this home apart is the extensive high-end renovation—remodeled and upgraded far beyond the typical! Think Taj Mahal meets The Montage with a touch of Buckingham Palace—luxury, comfort, and elegance in one perfect package. Located in a vibrant resort-style community less than 100 yards from offering amenities such as:
Pickleball courts
Sparkling pool and spa/hot tub
Outdoor cooking area and picnic spaces
Playground and dog park, Tennis courts
...and so much more! Whether you're enjoying quiet mornings in your private retreat or exploring the exceptional amenities just steps away, 44 Seton delivers an unbeatable lifestyle in one of Irvine’s most desirable areas.
Zillow last checked: 8 hours ago
Listing updated: September 16, 2025 at 09:09am
Listing Provided by:
Mike Dunn DRE #01235272 949-533-2581,
Coldwell Banker Platinum Prop
Bought with:
Perry Walia, DRE #01051065
Heritage Realty
Source: CRMLS,MLS#: OC25139610 Originating MLS: California Regional MLS
Originating MLS: California Regional MLS
Facts & features
Interior
Bedrooms & bathrooms
- Bedrooms: 3
- Bathrooms: 2
- Full bathrooms: 2
- Main level bathrooms: 3
- Main level bedrooms: 3
Primary bedroom
- Features: Main Level Primary
Primary bedroom
- Features: Primary Suite
Bedroom
- Features: All Bedrooms Down
Bedroom
- Features: Bedroom on Main Level
Bathroom
- Features: Full Bath on Main Level, Quartz Counters, Remodeled, Upgraded, Walk-In Shower
Kitchen
- Features: Kitchen/Family Room Combo, Quartz Counters, Remodeled, Updated Kitchen
Heating
- Central
Cooling
- Central Air
Appliances
- Included: Dishwasher, Gas Cooktop, Disposal, Gas Oven, Microwave, Water Heater
- Laundry: In Garage
Features
- Breakfast Bar, Breakfast Area, Ceiling Fan(s), High Ceilings, Open Floorplan, Quartz Counters, Recessed Lighting, All Bedrooms Down, Bedroom on Main Level, Main Level Primary, Primary Suite
- Flooring: Vinyl
- Has fireplace: Yes
- Fireplace features: Family Room
- Common walls with other units/homes: 1 Common Wall
Interior area
- Total interior livable area: 1,500 sqft
Property
Parking
- Total spaces: 2
- Parking features: Direct Access, Driveway, Garage Faces Front, Garage
- Attached garage spaces: 2
Accessibility
- Accessibility features: Accessible Doors
Features
- Levels: One
- Stories: 1
- Entry location: 1
- Patio & porch: Rear Porch, Front Porch, Open, Patio
- Pool features: Community, Association
- Has spa: Yes
- Spa features: Association, Community
- Fencing: Stucco Wall,Wood
- Has view: Yes
- View description: Neighborhood
Lot
- Size: 4,064 sqft
- Features: Cul-De-Sac
Details
- Parcel number: 45304441
- Special conditions: Standard
Construction
Type & style
- Home type: SingleFamily
- Architectural style: Mid-Century Modern
- Property subtype: Single Family Residence
- Attached to another structure: Yes
Materials
- Foundation: Slab
- Roof: Tile
Condition
- Updated/Remodeled,Turnkey
- New construction: No
- Year built: 1966
Utilities & green energy
- Sewer: Public Sewer
- Water: Public
- Utilities for property: Cable Connected, Electricity Connected, Natural Gas Connected, Phone Connected, Sewer Connected, Water Connected
Community & neighborhood
Security
- Security features: Carbon Monoxide Detector(s), Smoke Detector(s)
Community
- Community features: Biking, Hiking, Storm Drain(s), Street Lights, Suburban, Sidewalks, Pool
Location
- Region: Irvine
- Subdivision: Village I (V1)
HOA & financial
HOA
- Has HOA: Yes
- HOA fee: $181 monthly
- Amenities included: Clubhouse, Sport Court, Dog Park, Outdoor Cooking Area, Barbecue, Picnic Area, Playground, Pickleball, Pool, Spa/Hot Tub, Tennis Court(s), Trail(s)
- Association name: UP
- Association phone: 949-786-2300
- Second HOA fee: $219 quarterly
Other
Other facts
- Listing terms: Cash,Cash to New Loan,Conventional
Price history
| Date | Event | Price |
|---|---|---|
| 9/15/2025 | Sold | $1,425,000-4.9%$950/sqft |
Source: | ||
| 8/22/2025 | Contingent | $1,498,000$999/sqft |
Source: | ||
| 7/8/2025 | Price change | $1,498,000-3.3%$999/sqft |
Source: | ||
| 6/22/2025 | Listed for sale | $1,549,000+37.4%$1,033/sqft |
Source: | ||
| 11/6/2024 | Sold | $1,127,000-5.7%$751/sqft |
Source: Public Record Report a problem | ||
Public tax history
| Year | Property taxes | Tax assessment |
|---|---|---|
| 2025 | $11,822 +46.2% | $1,127,000 +46.4% |
| 2024 | $8,088 +2.6% | $769,707 +2% |
| 2023 | $7,881 +1.8% | $754,615 +2% |
Find assessor info on the county website
Neighborhood: University Park
Nearby schools
GreatSchools rating
- 7/10University Park Elementary SchoolGrades: K-6Distance: 0.3 mi
- 8/10Rancho San Joaquin Middle SchoolGrades: 7-8Distance: 0.7 mi
- 10/10University High SchoolGrades: 9-12Distance: 1.1 mi
Schools provided by the listing agent
- Elementary: University Park
- High: University
Source: CRMLS. This data may not be complete. We recommend contacting the local school district to confirm school assignments for this home.
Get a cash offer in 3 minutes
Find out how much your home could sell for in as little as 3 minutes with a no-obligation cash offer.
Estimated market value
$1,441,700

