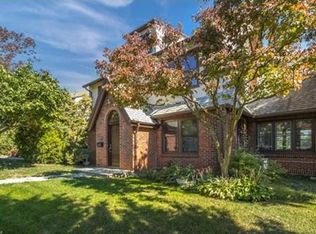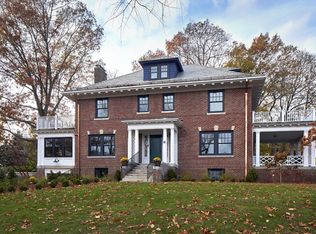Sold for $1,910,000
$1,910,000
44 Shattuck Rd, Watertown, MA 02472
4beds
2,726sqft
Single Family Residence
Built in 1929
6,360 Square Feet Lot
$1,907,700 Zestimate®
$701/sqft
$4,933 Estimated rent
Home value
$1,907,700
$1.76M - $2.06M
$4,933/mo
Zestimate® history
Loading...
Owner options
Explore your selling options
What's special
Welcome to this bright and stunning Tudor-style home, perfectly situated near the Cambridge line. Perched on a hill with many lovely classic homes, it offers skyline views, picturesque sunrises, and ample natural light. Step inside to find a welcoming foyer that leads to the formal dining room and an updated kitchen featuring newer appliances, quartz countertops, and a convenient breakfast bar. The main level also boasts a renovated half bath with laundry, a sunny family room, and a spacious living room with a fireplace. Upstairs, the 2nd floor includes an ensuite primary bedroom with full bath, 2 additional bedrooms, and family bath. Skylights illuminate the top floor, offering a 4th bedroom, renovated full bath, and large bonus space for a home office. Lower level features a 2nd laundry area, plenty of storage, and space for a gym. Recent updates include recessed lighting, new hardwood on the 3rd floor, a 2018 roof, a 2023 EV charger, and more.
Zillow last checked: 8 hours ago
Listing updated: April 16, 2025 at 12:36pm
Listed by:
The Baker Team 617-872-0033,
Keller Williams Realty 617-969-9000
Bought with:
Ari Koufos
Realty Executives
Source: MLS PIN,MLS#: 73334514
Facts & features
Interior
Bedrooms & bathrooms
- Bedrooms: 4
- Bathrooms: 4
- Full bathrooms: 3
- 1/2 bathrooms: 1
Primary bedroom
- Features: Bathroom - Full, Ceiling Fan(s), Walk-In Closet(s), Flooring - Hardwood, Recessed Lighting
- Level: Second
- Area: 169
- Dimensions: 13 x 13
Bedroom 2
- Features: Ceiling Fan(s), Closet, Flooring - Hardwood, Recessed Lighting
- Level: Second
- Area: 225
- Dimensions: 15 x 15
Bedroom 3
- Features: Ceiling Fan(s), Closet, Flooring - Hardwood, Recessed Lighting
- Level: Second
- Area: 143
- Dimensions: 13 x 11
Bedroom 4
- Features: Skylight, Closet, Flooring - Wall to Wall Carpet
- Level: Third
- Area: 182
- Dimensions: 14 x 13
Primary bathroom
- Features: Yes
Bathroom 1
- Features: Bathroom - Half, Flooring - Stone/Ceramic Tile, Countertops - Stone/Granite/Solid, Dryer Hookup - Electric, Recessed Lighting, Washer Hookup
- Level: First
Bathroom 2
- Features: Bathroom - Full, Bathroom - With Shower Stall, Flooring - Stone/Ceramic Tile, Countertops - Stone/Granite/Solid, Recessed Lighting
- Level: Second
Bathroom 3
- Features: Bathroom - Full, Bathroom - Double Vanity/Sink, Bathroom - With Tub, Flooring - Stone/Ceramic Tile, Recessed Lighting
- Level: Second
Dining room
- Features: Flooring - Hardwood, Lighting - Overhead
- Level: First
- Area: 156
- Dimensions: 12 x 13
Family room
- Features: Closet, Flooring - Hardwood, Recessed Lighting
- Level: First
- Area: 220
- Dimensions: 20 x 11
Kitchen
- Features: Skylight, Countertops - Stone/Granite/Solid, Breakfast Bar / Nook, Exterior Access, Recessed Lighting, Stainless Steel Appliances, Wine Chiller, Gas Stove, Lighting - Pendant
- Level: First
- Area: 208
- Dimensions: 13 x 16
Living room
- Features: Flooring - Hardwood, Recessed Lighting
- Level: First
- Area: 308
- Dimensions: 22 x 14
Office
- Features: Skylight, Closet - Cedar, Flooring - Hardwood, Recessed Lighting
- Level: Third
- Area: 400
- Dimensions: 16 x 25
Heating
- Baseboard, Hot Water, Natural Gas
Cooling
- Central Air
Appliances
- Included: Gas Water Heater, Range, Dishwasher, Disposal, Microwave, Refrigerator, Washer, Dryer
- Laundry: Dryer Hookup - Electric, Washer Hookup, Electric Dryer Hookup, Recessed Lighting, First Floor
Features
- Cedar Closet(s), Recessed Lighting, Bathroom - Full, Bathroom - Tiled With Shower Stall, Home Office, Bathroom
- Flooring: Tile, Hardwood, Flooring - Hardwood
- Windows: Skylight(s), Insulated Windows
- Basement: Full,Bulkhead,Sump Pump,Unfinished
- Number of fireplaces: 1
- Fireplace features: Living Room
Interior area
- Total structure area: 2,726
- Total interior livable area: 2,726 sqft
- Finished area above ground: 2,726
Property
Parking
- Total spaces: 5
- Parking features: Detached, Paved Drive, Off Street, Paved
- Garage spaces: 2
- Uncovered spaces: 3
Features
- Patio & porch: Patio
- Exterior features: Patio, City View(s)
- Has view: Yes
- View description: Scenic View(s), City
Lot
- Size: 6,360 sqft
- Features: Level
Details
- Parcel number: M:1125 B:0002 L:0001A,853772
- Zoning: S-10
Construction
Type & style
- Home type: SingleFamily
- Architectural style: Tudor
- Property subtype: Single Family Residence
Materials
- Frame
- Foundation: Block
- Roof: Shingle
Condition
- Year built: 1929
Utilities & green energy
- Electric: Circuit Breakers
- Sewer: Public Sewer
- Water: Public
- Utilities for property: for Gas Range, for Electric Dryer, Washer Hookup
Community & neighborhood
Community
- Community features: Public Transportation, Shopping, Park, Highway Access, Public School
Location
- Region: Watertown
Price history
| Date | Event | Price |
|---|---|---|
| 4/16/2025 | Sold | $1,910,000+14%$701/sqft |
Source: MLS PIN #73334514 Report a problem | ||
| 2/18/2025 | Contingent | $1,675,000$614/sqft |
Source: MLS PIN #73334514 Report a problem | ||
| 2/12/2025 | Listed for sale | $1,675,000+43.9%$614/sqft |
Source: MLS PIN #73334514 Report a problem | ||
| 4/27/2018 | Sold | $1,164,000+1.2%$427/sqft |
Source: Public Record Report a problem | ||
| 4/17/2018 | Pending sale | $1,150,000$422/sqft |
Source: Compass #72304096 Report a problem | ||
Public tax history
| Year | Property taxes | Tax assessment |
|---|---|---|
| 2025 | $18,294 +4.5% | $1,566,300 +4.7% |
| 2024 | $17,509 -3.3% | $1,496,500 +12.2% |
| 2023 | $18,105 +9% | $1,333,200 +6.4% |
Find assessor info on the county website
Neighborhood: 02472
Nearby schools
GreatSchools rating
- 8/10Hosmer Elementary SchoolGrades: PK-5Distance: 0.2 mi
- 7/10Watertown Middle SchoolGrades: 6-8Distance: 1.3 mi
- 5/10Watertown High SchoolGrades: 9-12Distance: 0.6 mi
Schools provided by the listing agent
- Elementary: Hosmer
- Middle: Wms
- High: Whs
Source: MLS PIN. This data may not be complete. We recommend contacting the local school district to confirm school assignments for this home.
Get a cash offer in 3 minutes
Find out how much your home could sell for in as little as 3 minutes with a no-obligation cash offer.
Estimated market value$1,907,700
Get a cash offer in 3 minutes
Find out how much your home could sell for in as little as 3 minutes with a no-obligation cash offer.
Estimated market value
$1,907,700

