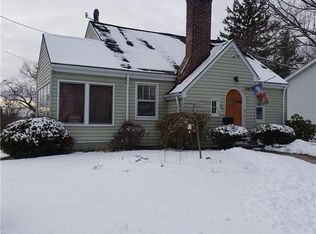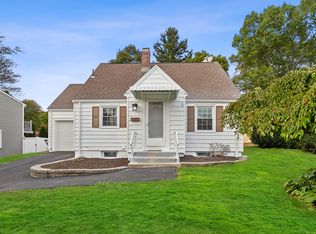Sold for $370,000
$370,000
44 Slater Road, New Britain, CT 06053
3beds
1,807sqft
Single Family Residence
Built in 1940
10,018.8 Square Feet Lot
$379,300 Zestimate®
$205/sqft
$2,624 Estimated rent
Home value
$379,300
$345,000 - $417,000
$2,624/mo
Zestimate® history
Loading...
Owner options
Explore your selling options
What's special
Charming Custom Cape in Prime Location! Welcome to this beautifully updated 3-bedroom, 1.5-bathroom custom-built Cape Cod-style home in Northern New Britain! Situated on a private lot with a deck perfect for entertaining, this home blends classic charm with modern updates and is move-in ready. Step through the foyer into a warm and inviting living room featuring a wood-burning fireplace and elegant French doors. Enjoy meals in the formal dining room, and cook in style in the fully remodeled kitchen with soft-close cabinets, granite countertops, stainless steel appliances, and waterproof flooring. The bathrooms have been completely renovated with new vanities, LED-lit medicine cabinets, waterproof floors, and a modern tub. Throughout the home, you'll find refinished original hardwood floors, fresh interior and exterior paint, energy-efficient LED lighting, and newer windows. Additional updates include a new front roof, partial rear roof, and new gutters. An oversized walk-up attic offers excellent storage potential or room to expand. With an attached garage plus an additional detached garage, you'll have plenty of space for vehicles and hobbies. Conveniently located near shopping, restaurants, schools, and major highways including I-84 and Route 9. Just minutes from Batterson Park, CCSU, West Farms Mall, and local walking/biking trails-this home has it all! **HIGHEST AND BEST BY SUN 5/18 AT 6PM**
Zillow last checked: 8 hours ago
Listing updated: July 11, 2025 at 06:42am
Listed by:
MICHAEL HVIZDO TEAM,
Michael Hvizdo 917-721-1332,
Coldwell Banker Realty 860-633-3661
Bought with:
Kadri Graffeo, 0809428
Coldwell Banker Realty
Source: Smart MLS,MLS#: 24094205
Facts & features
Interior
Bedrooms & bathrooms
- Bedrooms: 3
- Bathrooms: 2
- Full bathrooms: 1
- 1/2 bathrooms: 1
Primary bedroom
- Level: Upper
- Area: 371.36 Square Feet
- Dimensions: 17.6 x 21.1
Bedroom
- Level: Upper
- Area: 164.43 Square Feet
- Dimensions: 11.11 x 14.8
Bedroom
- Level: Upper
- Area: 208.32 Square Feet
- Dimensions: 21.7 x 9.6
Dining room
- Features: Hardwood Floor
- Level: Main
- Area: 144.11 Square Feet
- Dimensions: 11.9 x 12.11
Kitchen
- Features: Granite Counters
- Level: Main
- Area: 142.8 Square Feet
- Dimensions: 11.9 x 12
Living room
- Features: Fireplace, Hardwood Floor
- Level: Main
- Area: 230.58 Square Feet
- Dimensions: 12.6 x 18.3
Heating
- Radiator, Natural Gas
Cooling
- Window Unit(s)
Appliances
- Included: Oven/Range, Range Hood, Refrigerator, Dishwasher, Water Heater
- Laundry: Lower Level
Features
- Entrance Foyer
- Basement: Full,Unfinished,Storage Space
- Attic: Storage,Floored,Walk-up
- Number of fireplaces: 1
Interior area
- Total structure area: 1,807
- Total interior livable area: 1,807 sqft
- Finished area above ground: 1,807
Property
Parking
- Total spaces: 2
- Parking features: Attached, Detached, Garage Door Opener
- Attached garage spaces: 2
Features
- Patio & porch: Porch, Deck
- Exterior features: Rain Gutters
- Fencing: Partial
Lot
- Size: 10,018 sqft
- Features: Level
Details
- Parcel number: 650403
- Zoning: S2
Construction
Type & style
- Home type: SingleFamily
- Architectural style: Cape Cod
- Property subtype: Single Family Residence
Materials
- Shake Siding
- Foundation: Concrete Perimeter, Stone
- Roof: Asphalt
Condition
- New construction: No
- Year built: 1940
Utilities & green energy
- Sewer: Public Sewer
- Water: Public
- Utilities for property: Cable Available
Green energy
- Energy generation: Solar
Community & neighborhood
Community
- Community features: Health Club, Medical Facilities, Park, Shopping/Mall
Location
- Region: New Britain
Price history
| Date | Event | Price |
|---|---|---|
| 7/8/2025 | Sold | $370,000+12.5%$205/sqft |
Source: | ||
| 7/1/2025 | Pending sale | $329,000$182/sqft |
Source: | ||
| 5/9/2025 | Listed for sale | $329,000-6%$182/sqft |
Source: | ||
| 2/17/2025 | Listing removed | $349,900$194/sqft |
Source: | ||
| 1/18/2025 | Price change | $349,900-4.1%$194/sqft |
Source: | ||
Public tax history
| Year | Property taxes | Tax assessment |
|---|---|---|
| 2025 | $5,858 -1% | $149,520 |
| 2024 | $5,919 +3.4% | $149,520 |
| 2023 | $5,724 +13.1% | $149,520 +46.3% |
Find assessor info on the county website
Neighborhood: 06053
Nearby schools
GreatSchools rating
- 2/10Diloreto Magnet SchoolGrades: K-8Distance: 1.3 mi
- 1/10New Britain High SchoolGrades: 9-12Distance: 2.1 mi
- 2/10Slade Middle SchoolGrades: 6-8Distance: 0.6 mi
Schools provided by the listing agent
- High: New Britain
Source: Smart MLS. This data may not be complete. We recommend contacting the local school district to confirm school assignments for this home.
Get pre-qualified for a loan
At Zillow Home Loans, we can pre-qualify you in as little as 5 minutes with no impact to your credit score.An equal housing lender. NMLS #10287.
Sell with ease on Zillow
Get a Zillow Showcase℠ listing at no additional cost and you could sell for —faster.
$379,300
2% more+$7,586
With Zillow Showcase(estimated)$386,886

