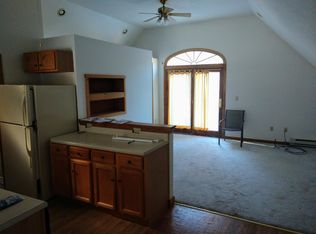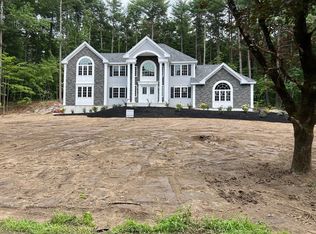Sold for $600,000 on 04/25/25
$600,000
44 Spectacle Hill Rd, Bolton, MA 01740
3beds
1,490sqft
Single Family Residence
Built in 1960
0.9 Acres Lot
$615,500 Zestimate®
$403/sqft
$2,782 Estimated rent
Home value
$615,500
$560,000 - $671,000
$2,782/mo
Zestimate® history
Loading...
Owner options
Explore your selling options
What's special
Charming 3 bedroom ranch-style home w/in-law. Nestled on a spacious, fenced-in lot, the property features a beautifully maintained yard, granite steps, a newer deck, & a versatile 4-season porch with both heating & air conditioning, making it ideal for year-round enjoyment. The home is set up like a duplex, with two separate kitchens on opposite sides of the house, providing excellent privacy & flexibility for multi-generational living, guests, or even rental potential. Hardwood floors run throughout the main areas, adding warmth & timeless appeal. The in-law apartment, side-by-side with the main house, offers even more space and privacy. One car garage plus loads of storage space. Oil tank (1 year old) fence (2 yrs old). Central a/c, Plus, a BRAND-new septic system to be installed prior to closing. With room for updates and plenty of potential, this home is waiting to shine as a true gem. Close to BJ's, Market Basket & Highland Commons. Great commuter location close to RT 495!
Zillow last checked: 8 hours ago
Listing updated: April 28, 2025 at 11:44am
Listed by:
Sandra Naroian 508-341-4440,
Keller Williams Realty North Central 978-779-5090
Bought with:
Steve Nigzus
Harborside Realty
Source: MLS PIN,MLS#: 73339869
Facts & features
Interior
Bedrooms & bathrooms
- Bedrooms: 3
- Bathrooms: 2
- Full bathrooms: 2
- Main level bedrooms: 3
Primary bedroom
- Features: Flooring - Hardwood
- Level: Main,First
Bedroom 2
- Features: Flooring - Hardwood
- Level: Main,First
Bedroom 3
- Features: Flooring - Hardwood
- Level: Main,First
Dining room
- Features: Flooring - Hardwood, Deck - Exterior
- Level: Main,First
Family room
- Features: Flooring - Hardwood
- Level: Main,First
Kitchen
- Level: Main,First
Living room
- Features: Closet, Flooring - Hardwood, Exterior Access
- Level: Main,First
Heating
- Central, Oil
Cooling
- Central Air, Ductless
Appliances
- Laundry: In Basement
Features
- Kitchen
- Flooring: Carpet, Flooring - Hardwood
- Basement: Full,Partially Finished,Walk-Out Access,Interior Entry,Garage Access
- Has fireplace: No
Interior area
- Total structure area: 1,490
- Total interior livable area: 1,490 sqft
- Finished area above ground: 1,370
- Finished area below ground: 120
Property
Parking
- Total spaces: 8
- Parking features: Under, Paved Drive, Driveway
- Attached garage spaces: 1
- Uncovered spaces: 7
Features
- Patio & porch: Porch, Deck - Vinyl
- Exterior features: Porch, Deck - Vinyl, Fenced Yard
- Fencing: Fenced
- Waterfront features: Lake/Pond, 1 to 2 Mile To Beach
- Frontage length: 157.00
Lot
- Size: 0.90 Acres
- Features: Gentle Sloping, Level
Details
- Parcel number: 1470896
- Zoning: RES
Construction
Type & style
- Home type: SingleFamily
- Architectural style: Ranch
- Property subtype: Single Family Residence
Materials
- Frame
- Foundation: Concrete Perimeter
- Roof: Shingle
Condition
- Year built: 1960
Utilities & green energy
- Electric: 220 Volts, Circuit Breakers
- Sewer: Private Sewer
- Water: Private
Community & neighborhood
Community
- Community features: Shopping, Walk/Jog Trails, Stable(s), Golf, Conservation Area, Public School
Location
- Region: Bolton
Other
Other facts
- Road surface type: Paved
Price history
| Date | Event | Price |
|---|---|---|
| 4/25/2025 | Sold | $600,000+0.2%$403/sqft |
Source: MLS PIN #73339869 Report a problem | ||
| 3/19/2025 | Contingent | $599,000$402/sqft |
Source: MLS PIN #73339869 Report a problem | ||
| 3/1/2025 | Listed for sale | $599,000$402/sqft |
Source: MLS PIN #73339869 Report a problem | ||
Public tax history
| Year | Property taxes | Tax assessment |
|---|---|---|
| 2025 | $7,502 +10.2% | $451,400 +7.9% |
| 2024 | $6,805 -0.7% | $418,500 +6.9% |
| 2023 | $6,853 -2.8% | $391,600 +10.3% |
Find assessor info on the county website
Neighborhood: 01740
Nearby schools
GreatSchools rating
- 6/10Florence Sawyer SchoolGrades: PK-8Distance: 1.8 mi
- 8/10Nashoba Regional High SchoolGrades: 9-12Distance: 3.5 mi
Schools provided by the listing agent
- Elementary: Florence Sawyer
- Middle: Florence Sawyer
- High: Nashoba High
Source: MLS PIN. This data may not be complete. We recommend contacting the local school district to confirm school assignments for this home.
Get a cash offer in 3 minutes
Find out how much your home could sell for in as little as 3 minutes with a no-obligation cash offer.
Estimated market value
$615,500
Get a cash offer in 3 minutes
Find out how much your home could sell for in as little as 3 minutes with a no-obligation cash offer.
Estimated market value
$615,500

