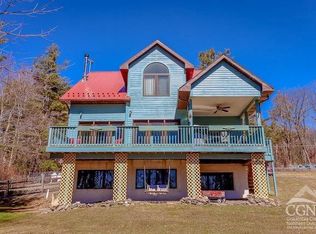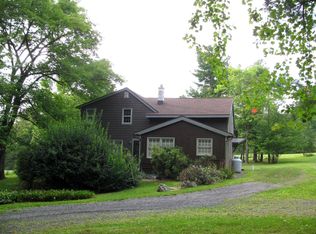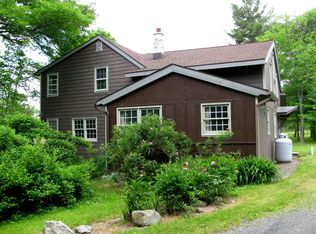Closed
$765,000
44 Spring Hill Lane, Ghent, NY 12075
3beds
2,464sqft
Single Family Residence
Built in 2004
7.43 Acres Lot
$817,100 Zestimate®
$310/sqft
$3,802 Estimated rent
Home value
$817,100
$596,000 - $1.11M
$3,802/mo
Zestimate® history
Loading...
Owner options
Explore your selling options
What's special
Spacious Custom Cape on 7+ Acres With Energy Efficient Upgrades. This 3 Bedroom home features an open floor plan, plus two bedrooms and a full bath on the main level. There's also a Large Deck off the main room, an attached 2-car garage and spacious mudroom. The entire 2nd floor is a large, Primary Bedroom with an Ensuite bathroom and dressing room.The home is situated in a cleared area, at the top of a hill, with plenty of privacy. Property Highlights:3 bedrooms and 2 full bathsRecently installed solar panels (owned)Heat Pumps and Mini Splits throughoutHeat Pump Hot Water HeaterNew RoofFenced in yardFull sized, unfinished basement could become multiple rooms or areasThe property is conveniently located minutes from the Taconic Parkway and a 6 minute drive to Hawthorne Valley Farm & Waldorf School. About 10 minutes to Chatham Village, and 15 to Hillsdale. 20 to The Berkshires, 25 to Hudson.
Zillow last checked: 8 hours ago
Listing updated: August 01, 2025 at 11:11am
Listed by:
Jeffrey McKinney 518-217-8602,
Beach & Bartolo Realtors,
Susan Wendelboe 518-755-9027,
Beach & Bartolo Realtors
Bought with:
Carol Graham, 10301218672
Corcoran Country Living
Source: HVCRMLS,MLS#: 156901
Facts & features
Interior
Bedrooms & bathrooms
- Bedrooms: 3
- Bathrooms: 2
- Full bathrooms: 2
Bedroom
- Level: Second
Bedroom
- Level: First
Bedroom
- Level: First
Bathroom
- Level: Second
Bathroom
- Level: First
Dining room
- Level: First
Kitchen
- Level: First
Living room
- Level: First
Other
- Level: Second
Other
- Level: First
Heating
- Baseboard, Heat Pump, Oil
Cooling
- Heat Pump
Appliances
- Included: Other, Water Heater, Washer, Refrigerator, Range, Microwave, Dryer, Dishwasher
- Laundry: Laundry Room, Main Level
Features
- Ceiling Fan(s), Double Vanity, High Speed Internet, Kitchen Island, Walk-In Closet(s)
- Flooring: Hardwood, Tile
- Basement: Full,Unfinished
- Number of fireplaces: 1
- Fireplace features: Blower Fan, Insert, Living Room, Wood Burning
Interior area
- Total structure area: 2,464
- Total interior livable area: 2,464 sqft
- Finished area above ground: 2,464
- Finished area below ground: 1,408
Property
Parking
- Total spaces: 2
- Parking features: Garage - Attached
- Attached garage spaces: 2
Features
- Patio & porch: Deck, Porch
- Exterior features: Garden, Private Yard
- Fencing: Back Yard,Front Yard
- Has view: Yes
- View description: Rural, Trees/Woods
Lot
- Size: 7.43 Acres
- Features: Secluded, Wooded
Details
- Parcel number: 94.19.12
- Zoning: 01
- Zoning description: Residential
Construction
Type & style
- Home type: SingleFamily
- Architectural style: Cape Cod
- Property subtype: Single Family Residence
Materials
- Cedar, Other
- Foundation: Concrete Perimeter
- Roof: Asphalt,Shingle
Condition
- New construction: No
- Year built: 2004
Utilities & green energy
- Electric: 200+ Amp Service
- Sewer: Septic Tank
- Water: Well
Community & neighborhood
Location
- Region: Ghent
Other
Other facts
- Road surface type: Paved
Price history
| Date | Event | Price |
|---|---|---|
| 8/1/2025 | Sold | $765,000-1.7%$310/sqft |
Source: | ||
| 6/18/2025 | Pending sale | $778,000$316/sqft |
Source: | ||
| 6/2/2025 | Contingent | $778,000$316/sqft |
Source: | ||
| 4/30/2025 | Listed for sale | $778,000+77.2%$316/sqft |
Source: | ||
| 5/6/2020 | Listing removed | $439,000$178/sqft |
Source: Beach & Bartolo Realtors #128593 Report a problem | ||
Public tax history
| Year | Property taxes | Tax assessment |
|---|---|---|
| 2024 | -- | $413,300 |
| 2023 | -- | $413,300 |
| 2022 | -- | $413,300 |
Find assessor info on the county website
Neighborhood: 12075
Nearby schools
GreatSchools rating
- 7/10Taconic Hills Elementary SchoolGrades: PK-6Distance: 8.6 mi
- 3/10Taconic Hills High SchoolGrades: 7-12Distance: 8.6 mi


