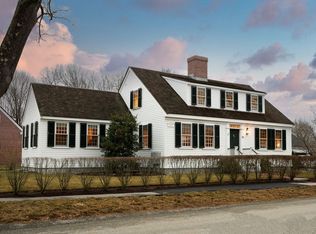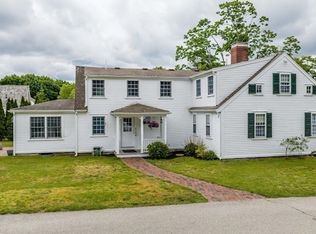Sold for $1,810,000
$1,810,000
44 Spring St, Hingham, MA 02043
4beds
2,861sqft
Single Family Residence
Built in 1820
1.48 Acres Lot
$2,619,700 Zestimate®
$633/sqft
$6,319 Estimated rent
Home value
$2,619,700
$2.17M - $3.22M
$6,319/mo
Zestimate® history
Loading...
Owner options
Explore your selling options
What's special
Stately colonials and capes define Hingham Centre, the heart of this desirable New England seaside town. Beautifully sited on an exceptional 1.48acre lot, this 1820 Federal 'brick-ender' home offers privacy and grace as well as the best of the Centre: a quiet street, walking distance to shopping, library, high school and steps from a family friendly park. Four fireplaces and a beehive oven, high ceilings and many large windows are a few of the features awaiting the next owner of this historic home. The first floor is perfect for entertaining, large or small; the rear addition offers a well-equipped eat-in kitchen, office, full bath and sitting room that opens to a large terrace with a beautiful brick patio. The second floor offers four bedrooms and two full baths. The grounds feature stone walls, flowering trees, plantings and woods highlighted by a three-story barn that offers the next owner the potential for multiple uses. A rare and seldom seen opportunity.
Zillow last checked: 8 hours ago
Listing updated: January 18, 2025 at 04:51am
Listed by:
Mary Morrison 781-264-5131,
William Raveis R.E. & Home Services 781-749-3007
Bought with:
Darleen Lannon
Coldwell Banker Realty - Hingham
Source: MLS PIN,MLS#: 73280457
Facts & features
Interior
Bedrooms & bathrooms
- Bedrooms: 4
- Bathrooms: 3
- Full bathrooms: 3
Primary bedroom
- Level: Second
Bedroom 2
- Level: Second
Bedroom 3
- Level: Second
Bedroom 4
- Level: Second
Primary bathroom
- Features: Yes
Bathroom 1
- Level: First
Bathroom 2
- Level: Second
Bathroom 3
- Level: Second
Dining room
- Level: First
Family room
- Level: First
Kitchen
- Level: First
Living room
- Level: First
Office
- Level: First
Heating
- Baseboard, Natural Gas
Cooling
- Central Air
Appliances
- Included: Gas Water Heater, Range, Oven, Dishwasher, Microwave, Refrigerator, Washer, Dryer
- Laundry: In Basement, Gas Dryer Hookup
Features
- Office, Sitting Room
- Flooring: Wood, Tile
- Basement: Full
- Number of fireplaces: 4
Interior area
- Total structure area: 2,861
- Total interior livable area: 2,861 sqft
Property
Parking
- Total spaces: 7
- Parking features: Detached, Off Street
- Garage spaces: 2
- Uncovered spaces: 5
Features
- Patio & porch: Patio
- Exterior features: Patio, Barn/Stable, Stone Wall
- Waterfront features: Harbor, Beach Ownership(Public)
- Frontage length: 258.00
Lot
- Size: 1.48 Acres
- Features: Easements
Details
- Additional structures: Barn/Stable
- Parcel number: 1033568
- Zoning: RA
Construction
Type & style
- Home type: SingleFamily
- Architectural style: Colonial,Antique
- Property subtype: Single Family Residence
Materials
- Frame, Brick
- Foundation: Stone
- Roof: Shingle
Condition
- Year built: 1820
Utilities & green energy
- Electric: 100 Amp Service
- Sewer: Private Sewer
- Water: Public
- Utilities for property: for Gas Range, for Gas Oven, for Gas Dryer
Community & neighborhood
Community
- Community features: Public Transportation, Shopping, Tennis Court(s), Park, Walk/Jog Trails, Golf, Conservation Area, T-Station
Location
- Region: Hingham
Price history
| Date | Event | Price |
|---|---|---|
| 1/17/2025 | Sold | $1,810,000-7.2%$633/sqft |
Source: MLS PIN #73280457 Report a problem | ||
| 11/23/2024 | Pending sale | $1,950,000$682/sqft |
Source: | ||
| 11/23/2024 | Contingent | $1,950,000$682/sqft |
Source: MLS PIN #73280457 Report a problem | ||
| 10/31/2024 | Price change | $1,950,000-20.4%$682/sqft |
Source: MLS PIN #73280457 Report a problem | ||
| 9/26/2024 | Price change | $2,450,000-7.5%$856/sqft |
Source: MLS PIN #73280457 Report a problem | ||
Public tax history
| Year | Property taxes | Tax assessment |
|---|---|---|
| 2025 | $17,727 +11.1% | $1,658,300 +12.7% |
| 2024 | $15,963 +10.4% | $1,471,200 +1.8% |
| 2023 | $14,455 +5% | $1,445,500 +21.4% |
Find assessor info on the county website
Neighborhood: 02043
Nearby schools
GreatSchools rating
- 8/10East Elementary SchoolGrades: PK-5Distance: 0.7 mi
- 7/10Hingham Middle SchoolGrades: 6-8Distance: 3.5 mi
- 10/10Hingham High SchoolGrades: 9-12Distance: 0.3 mi
Schools provided by the listing agent
- Elementary: East
- Middle: Hms
- High: Hhs
Source: MLS PIN. This data may not be complete. We recommend contacting the local school district to confirm school assignments for this home.
Get a cash offer in 3 minutes
Find out how much your home could sell for in as little as 3 minutes with a no-obligation cash offer.
Estimated market value$2,619,700
Get a cash offer in 3 minutes
Find out how much your home could sell for in as little as 3 minutes with a no-obligation cash offer.
Estimated market value
$2,619,700

