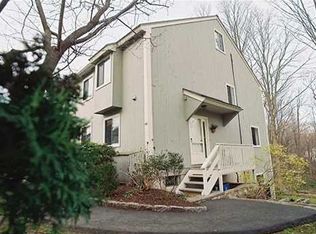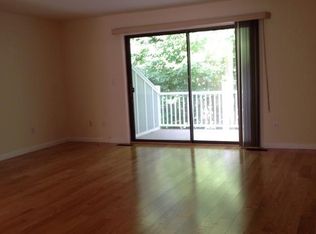Beautiful and spacious bright corner unit overlooking conservation land. Large master bedroom with walk in closet and recently renovated bathroom.Two bright additional bedrooms with full bath, walk out lower level family room with extra storage.One of the biggest units in the complex. Amenities include heated pool and Clubhouse.
This property is off market, which means it's not currently listed for sale or rent on Zillow. This may be different from what's available on other websites or public sources.


