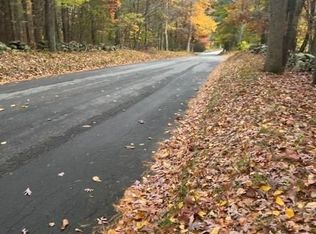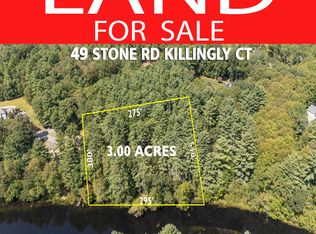Queen Anne Victorian built in 2003. Hardwood and tile floors throughout, with 9 foot ceilings on both the first and second stories. In 2004, a gunite heated spa with waterfall was added. There is a covered porch under the Victorian-style turret, and a 3 season sunroom was added in 2009 as well as a matching shed. The kitchen was remodeled and expanded in 2016. The home also features extensive landscaping. The master bathroom was remodeled and retiled in 2019 with a glass shower and clawfoot soaking tub.
This property is off market, which means it's not currently listed for sale or rent on Zillow. This may be different from what's available on other websites or public sources.


