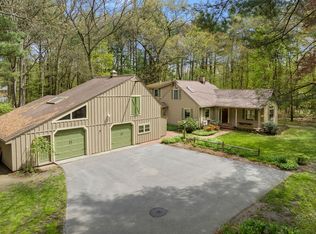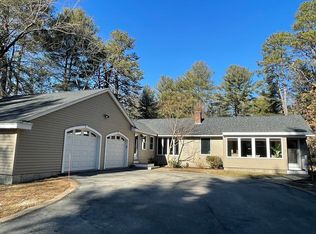This unique Contemporary home was designed with entertaining in mind. The open floor plan and walls of sliders allow for a social gathering to flow from in to out doors seamlessly. The cathedral ceilings, cat walks and lofts integrate the different living spaces. This home offers; custom Banquette with wet bar, Gourmet kitchen with stainless, granite and an island w/ breakfast bar. Open flow continues into the living and dining areas. And the Family Room and 4th bedroom currently used as an office are tucked away in the rear of the house, The 2nd floor offers; private master suite with sitting room, walk in closet and master bath encased in marble. Walk through the functional loft (office) and into the bedroom wing that offers 2 bedrooms, full bath and another functional loft. Finished lower level offers; playroom and wine room. Numerous tiered decks and balconies overlook the beautiful private landscape. Call today for your private showing.
This property is off market, which means it's not currently listed for sale or rent on Zillow. This may be different from what's available on other websites or public sources.

