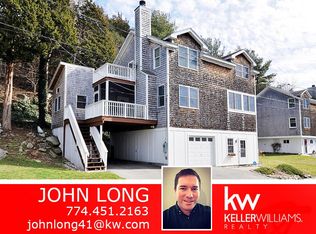Sold for $570,000
$570,000
44 Summit Rd, Portsmouth, RI 02871
3beds
1,618sqft
Single Family Residence
Built in 1940
5,662.8 Square Feet Lot
$576,200 Zestimate®
$352/sqft
$3,538 Estimated rent
Home value
$576,200
$472,000 - $709,000
$3,538/mo
Zestimate® history
Loading...
Owner options
Explore your selling options
What's special
Charming 3 Bedroom, 3 full bath cottage in Common Fence Point. In a great location for short term rentals. Experience coastal living at it's best surrounded by the water. Wonderful water views and views of Mount Hope Bridge from one of the highest spots in the Common Fence Community. Located just down the street is a marina and within walking distance is a beach and park. This cute summer or year round home features a spacious living room with wood burning fireplace surrounded by a wraparound exterior deck. The lower level has additional space for an office, hobbies, guest quarters, family room, or rental unit or rent the upper floor with 3 bedrooms and live on lower during their stay. Enjoy the Common Fence Point Community Center for a small yearly fee. Great location - 20 minutes to Newport, 10 minutes to Bristol, nearby golf course, and two marinas. Whether you are golfing, boating, and just chilling, you've found your unique spot on this beautiful island peninsula. See attached 3D tour.
Zillow last checked: 8 hours ago
Listing updated: October 01, 2025 at 10:16am
Listed by:
Phyllis Ibbotson 401-297-8450,
Mott & Chace Sotheby's Intl.
Bought with:
Phyllis Ibbotson, RES.0035825
Mott & Chace Sotheby's Intl.
Source: StateWide MLS RI,MLS#: 1386763
Facts & features
Interior
Bedrooms & bathrooms
- Bedrooms: 3
- Bathrooms: 3
- Full bathrooms: 3
Heating
- Electric, Oil, Baseboard, Central, Forced Water, Zoned
Cooling
- Attic Fan
Appliances
- Included: Dishwasher, Dryer, Microwave, Oven/Range, Refrigerator, Washer
Features
- Wall (Dry Wall), Stairs, Plumbing (Mixed), Insulation (Ceiling), Insulation (Floors), Insulation (Walls), Ceiling Fan(s)
- Flooring: Ceramic Tile, Hardwood, Laminate
- Basement: Partial,Interior and Exterior,Partially Finished,Bath/Stubbed,Common,Family Room,Laundry,Office,Storage Space,Utility
- Attic: Attic Storage
- Number of fireplaces: 1
- Fireplace features: Brick
Interior area
- Total structure area: 1,618
- Total interior livable area: 1,618 sqft
- Finished area above ground: 1,618
- Finished area below ground: 0
Property
Parking
- Total spaces: 3
- Parking features: No Garage
Features
- Has view: Yes
- View description: Water
- Has water view: Yes
- Water view: Water
- Waterfront features: Walk to Salt Water, Walk To Water
Lot
- Size: 5,662 sqft
Details
- Additional structures: Outbuilding
- Parcel number: PORTM002B0135
- Zoning: R10
- Special conditions: Conventional/Market Value
Construction
Type & style
- Home type: SingleFamily
- Architectural style: Cottage
- Property subtype: Single Family Residence
Materials
- Dry Wall, Shingles, Wood
- Foundation: Mixed
Condition
- New construction: No
- Year built: 1940
Utilities & green energy
- Electric: Circuit Breakers, Individual Meter
- Sewer: Septic Tank
- Water: Individual Meter, Municipal
- Utilities for property: Water Connected
Community & neighborhood
Community
- Community features: Near Public Transport, Commuter Bus, Golf, Highway Access, Hospital, Interstate, Marina, Private School, Public School, Recreational Facilities, Restaurants, Schools, Near Shopping, Near Swimming
Location
- Region: Portsmouth
- Subdivision: Common Fence Point
Price history
| Date | Event | Price |
|---|---|---|
| 10/1/2025 | Sold | $570,000-4.8%$352/sqft |
Source: | ||
| 9/25/2025 | Pending sale | $599,000$370/sqft |
Source: | ||
| 9/20/2025 | Contingent | $599,000$370/sqft |
Source: | ||
| 9/11/2025 | Listed for sale | $599,000$370/sqft |
Source: | ||
| 7/29/2025 | Contingent | $599,000$370/sqft |
Source: | ||
Public tax history
| Year | Property taxes | Tax assessment |
|---|---|---|
| 2025 | $5,837 +0.8% | $439,500 |
| 2024 | $5,793 +9.6% | $439,500 +29.4% |
| 2023 | $5,286 | $339,700 |
Find assessor info on the county website
Neighborhood: 02871
Nearby schools
GreatSchools rating
- 10/10Howard Hathaway SchoolGrades: K-4Distance: 2.4 mi
- 8/10Portsmouth Middle SchoolGrades: 5-8Distance: 7.1 mi
- 10/10Portsmouth High SchoolGrades: 9-12Distance: 2.9 mi
Get a cash offer in 3 minutes
Find out how much your home could sell for in as little as 3 minutes with a no-obligation cash offer.
Estimated market value$576,200
Get a cash offer in 3 minutes
Find out how much your home could sell for in as little as 3 minutes with a no-obligation cash offer.
Estimated market value
$576,200
