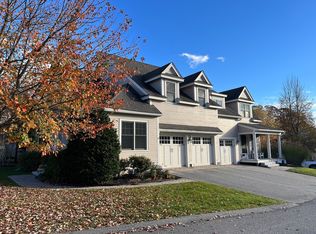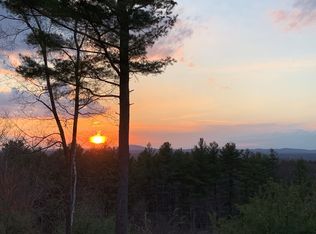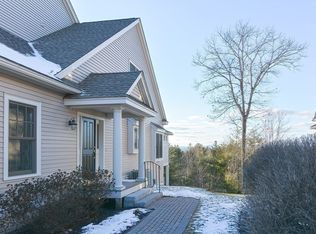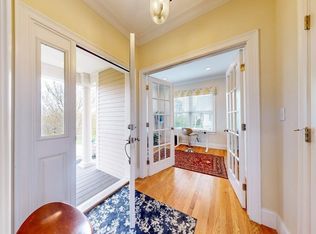Sold for $720,000
$720,000
44 Sunset Ridge Ln #44, Bolton, MA 01740
2beds
2,337sqft
Condominium, Townhouse
Built in 2013
-- sqft lot
$734,500 Zestimate®
$308/sqft
$3,951 Estimated rent
Home value
$734,500
$676,000 - $801,000
$3,951/mo
Zestimate® history
Loading...
Owner options
Explore your selling options
What's special
This elegantly upgraded townhome in one of Boltons most peaceful and well-maintained neighborhoods will not last! This spacious unit combines timeless design, high-end finishes and modern conveniences in a family friendly community. It features gleaming hardwood floors, high ceilings and an abundance of light. At its heart is a true chefs kitchen featuring marble countertops, center island for dining and a premium suite of appliances. A sunny office steps out to a brick private patio. The sunken living room with a gas fireplace that provides ample room for entertaining.The primary bedroom, located on the second level, features 2 extra large walk-in closets and a linen closet. The ensuite bath is marble and feels like a luxurious spa. The second bedroom also has an en-suite bath and is oversized with double closets. The versatile loft area is flexible space that is currently being used as a home office. Immediate access to walking trails, top-rated schools and 2 miles to Rte. 495.
Zillow last checked: 8 hours ago
Listing updated: December 08, 2025 at 11:04am
Listed by:
Katherine McCaw 781-789-7950,
Barrett Sotheby's International Realty 978-369-6453
Bought with:
Kathleen Fisher
Fisher And Associates
Source: MLS PIN,MLS#: 73369703
Facts & features
Interior
Bedrooms & bathrooms
- Bedrooms: 2
- Bathrooms: 3
- Full bathrooms: 2
- 1/2 bathrooms: 1
Primary bedroom
- Features: Bathroom - Full, Bathroom - Double Vanity/Sink, Walk-In Closet(s), Closet, Closet/Cabinets - Custom Built, Flooring - Hardwood, Double Vanity, High Speed Internet Hookup, Recessed Lighting, Crown Molding, Tray Ceiling(s)
- Level: Second
- Area: 210
- Dimensions: 15 x 14
Bedroom 2
- Features: Bathroom - Full, Vaulted Ceiling(s), Closet, Flooring - Hardwood, Cable Hookup, Recessed Lighting
- Level: Second
- Area: 285
- Dimensions: 15 x 19
Bathroom 1
- Features: Bathroom - Half, Lighting - Sconce, Pedestal Sink
- Level: First
- Area: 25
- Dimensions: 5 x 5
Bathroom 2
- Features: Bathroom - Full, Bathroom - Double Vanity/Sink, Bathroom - Tiled With Shower Stall, Vaulted Ceiling(s), Closet - Linen, Closet/Cabinets - Custom Built, Flooring - Marble, Countertops - Upgraded, Jacuzzi / Whirlpool Soaking Tub, Cabinets - Upgraded, Double Vanity, Lighting - Overhead, Crown Molding, Soaking Tub
- Level: Second
- Area: 169
- Dimensions: 13 x 13
Bathroom 3
- Features: Bathroom - Full, Bathroom - With Tub & Shower, Flooring - Stone/Ceramic Tile
- Level: Second
- Area: 35
- Dimensions: 5 x 7
Dining room
- Features: Cathedral Ceiling(s), Flooring - Hardwood, Window(s) - Bay/Bow/Box, Recessed Lighting, Lighting - Pendant, Crown Molding
- Level: Main,First
- Area: 143
- Dimensions: 11 x 13
Kitchen
- Features: Vaulted Ceiling(s), Closet/Cabinets - Custom Built, Flooring - Hardwood, Pantry, Countertops - Stone/Granite/Solid, Countertops - Upgraded, Kitchen Island, Breakfast Bar / Nook, High Speed Internet Hookup, Open Floorplan, Recessed Lighting, Stainless Steel Appliances, Wine Chiller, Gas Stove, Lighting - Pendant, Lighting - Overhead, Crown Molding
- Level: Main,First
- Area: 240
- Dimensions: 16 x 15
Living room
- Features: Cathedral Ceiling(s), Flooring - Hardwood, Exterior Access, High Speed Internet Hookup, Open Floorplan, Recessed Lighting, Slider, Sunken, Lighting - Overhead, Crown Molding
- Level: Main,First
- Area: 289
- Dimensions: 17 x 17
Office
- Features: Flooring - Hardwood, Deck - Exterior
- Level: Main
- Area: 90
- Dimensions: 9 x 10
Heating
- Forced Air
Cooling
- Central Air
Appliances
- Laundry: Closet/Cabinets - Custom Built, Flooring - Stone/Ceramic Tile, Electric Dryer Hookup, Washer Hookup, Second Floor, In Unit
Features
- Lighting - Sconce, Recessed Lighting, Open Floorplan, Lighting - Overhead, Sun Room, Foyer, Office, Internet Available - Broadband
- Flooring: Tile, Marble, Hardwood, Flooring - Hardwood
- Doors: Storm Door(s), French Doors
- Windows: Insulated Windows
- Has basement: Yes
- Number of fireplaces: 1
- Fireplace features: Living Room
Interior area
- Total structure area: 2,337
- Total interior livable area: 2,337 sqft
- Finished area above ground: 2,337
Property
Parking
- Total spaces: 4
- Parking features: Attached, Garage Door Opener, Off Street, Paved
- Attached garage spaces: 2
- Uncovered spaces: 2
Features
- Patio & porch: Deck - Exterior, Patio
- Exterior features: Patio, Fenced Yard, Rain Gutters
- Fencing: Fenced
Details
- Parcel number: M:003B B:0800 L:0022,4657689
- Zoning: R1
Construction
Type & style
- Home type: Townhouse
- Property subtype: Condominium, Townhouse
Materials
- Frame
- Roof: Shingle
Condition
- Year built: 2013
Utilities & green energy
- Electric: 200+ Amp Service
- Sewer: Private Sewer
- Water: Private
- Utilities for property: for Gas Range, for Electric Oven, for Electric Dryer, Washer Hookup, Icemaker Connection
Green energy
- Energy efficient items: Thermostat
Community & neighborhood
Security
- Security features: Security System
Community
- Community features: Park, Walk/Jog Trails, Golf, Medical Facility, Bike Path, Conservation Area, Highway Access, House of Worship, Public School
Location
- Region: Bolton
HOA & financial
HOA
- HOA fee: $879 monthly
- Services included: Water, Sewer, Insurance, Maintenance Grounds, Snow Removal, Trash, Reserve Funds
Price history
| Date | Event | Price |
|---|---|---|
| 7/2/2025 | Sold | $720,000-2%$308/sqft |
Source: MLS PIN #73369703 Report a problem | ||
| 5/7/2025 | Listed for sale | $734,999+30.6%$315/sqft |
Source: MLS PIN #73369703 Report a problem | ||
| 1/7/2021 | Sold | $563,000+6.2%$241/sqft |
Source: Public Record Report a problem | ||
| 10/31/2017 | Sold | $530,000$227/sqft |
Source: Public Record Report a problem | ||
| 8/21/2017 | Pending sale | $530,000$227/sqft |
Source: Boston NW #72189147 Report a problem | ||
Public tax history
| Year | Property taxes | Tax assessment |
|---|---|---|
| 2025 | $10,660 +15.3% | $641,400 +12.8% |
| 2024 | $9,244 -8.2% | $568,500 -1.3% |
| 2023 | $10,075 +9% | $575,700 +23.7% |
Find assessor info on the county website
Neighborhood: 01740
Nearby schools
GreatSchools rating
- 6/10Florence Sawyer SchoolGrades: PK-8Distance: 1.5 mi
- 8/10Nashoba Regional High SchoolGrades: 9-12Distance: 1.9 mi
Schools provided by the listing agent
- Elementary: Florence Sawyer
- Middle: Florence Sawyer
- High: Nashobaregional
Source: MLS PIN. This data may not be complete. We recommend contacting the local school district to confirm school assignments for this home.
Get a cash offer in 3 minutes
Find out how much your home could sell for in as little as 3 minutes with a no-obligation cash offer.
Estimated market value
$734,500



