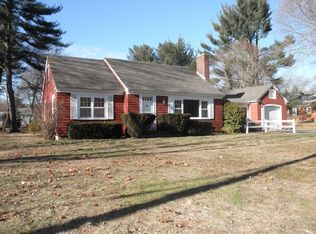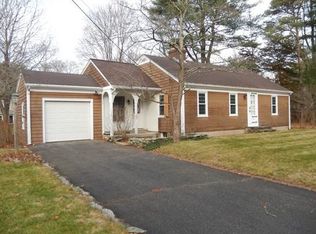Sold for $570,000
$570,000
44 Sykes Rd, Seekonk, MA 02771
3beds
1,952sqft
Single Family Residence
Built in 1955
0.53 Acres Lot
$602,000 Zestimate®
$292/sqft
$3,278 Estimated rent
Home value
$602,000
$548,000 - $662,000
$3,278/mo
Zestimate® history
Loading...
Owner options
Explore your selling options
What's special
SPRAWLING EXECUTIVE ONE LEVEL GLEAMING HARD WOOD OAK FLOORS, CATHEDRAL CEILING FAMILY ROOM, 3/4 GOOD SIZE BEDROOMS, 2 FULL BATHS, PRIMARY BEDROOM 14x 14 WITH FRENCH DOORS GAS FIRE PLACE FULL BATH WITH DRESSING ROOM ,SECOND BED ROOM IS 14 X 11 GIANT MEDIA ROOM HEATED BASEMENT 23 X 11 WITH BULK HEAD , EXTRA LARGE 2 CAR GARAGE, DOUBLE PANE WINDOWS, UPDATED HEAT, HOT WATER, ELECTRIC & ROOF. SUPER SWEET YARD . SEEKONK SCHOOLS , SERVICES, WATER WALK TO TURNER RESERVIOR. IN THE MIDDLE OF IT ALL. 1 HR TO BEAN TOWN, 25 MINUTES TO FALL RIVER, 30 MINUTES TO NEW BEDFORD & 2O MINUTES TO PROVIDENCE RI. JUST SHY OF 2000 SQUARE FEET OF LIVING AREA !
Zillow last checked: 8 hours ago
Listing updated: March 21, 2025 at 06:15am
Listed by:
Sam Barchi 508-336-4745,
Coldwell Banker Realty
Bought with:
Chantra Sek, RES.0041078
Coldwell Banker Realty
Source: StateWide MLS RI,MLS#: 1372361
Facts & features
Interior
Bedrooms & bathrooms
- Bedrooms: 3
- Bathrooms: 2
- Full bathrooms: 2
Bathroom
- Features: High Ceilings
- Level: First
- Area: 196 Square Feet
- Dimensions: 14
Other
- Features: High Ceilings
- Level: First
- Area: 154 Square Feet
- Dimensions: 14
Kitchen
- Features: High Ceilings
- Level: First
- Area: 196 Square Feet
- Dimensions: 14
Living room
- Features: High Ceilings
- Level: First
- Area: 247 Square Feet
- Dimensions: 19
Media room
- Features: High Ceilings
- Level: Lower
- Area: 253 Square Feet
- Dimensions: 23
Heating
- Oil, Central Air
Cooling
- Central Air
Appliances
- Included: Electric Water Heater, Dishwasher, Oven/Range, Refrigerator
Features
- Wall (Cermaic), Wall (Paneled), Wall (Plaster), Plumbing (Mixed)
- Flooring: Ceramic Tile, Hardwood
- Doors: Storm Door(s)
- Windows: Storm Window(s)
- Basement: Full,Bulkhead,Finished,Laundry,Media Room,Storage Space,Utility,Work Shop
- Number of fireplaces: 2
- Fireplace features: Brick
Interior area
- Total structure area: 1,952
- Total interior livable area: 1,952 sqft
- Finished area above ground: 1,952
- Finished area below ground: 0
Property
Parking
- Total spaces: 8
- Parking features: Attached
- Attached garage spaces: 2
Accessibility
- Accessibility features: One Level
Lot
- Size: 0.53 Acres
Details
- Additional structures: Outbuilding
- Foundation area: 1452
- Parcel number: SEEKM0210B0000L01340
- Special conditions: Conventional/Market Value
Construction
Type & style
- Home type: SingleFamily
- Architectural style: Ranch
- Property subtype: Single Family Residence
Materials
- Ceramic, Paneled, Plaster, Clapboard, Wood
- Foundation: Concrete Perimeter
Condition
- New construction: No
- Year built: 1955
Utilities & green energy
- Electric: 100 Amp Service, Circuit Breakers
- Sewer: Septic Tank
- Water: Public
Community & neighborhood
Security
- Security features: Security System Owned
Community
- Community features: Near Public Transport, Commuter Bus, Golf, Highway Access, Hospital, Interstate, Marina, Private School, Public School, Railroad, Recreational Facilities, Restaurants, Schools, Near Shopping, Near Swimming, Tennis
Location
- Region: Seekonk
- Subdivision: Central
Price history
| Date | Event | Price |
|---|---|---|
| 3/20/2025 | Sold | $570,000-0.9%$292/sqft |
Source: | ||
| 2/14/2025 | Pending sale | $574,900$295/sqft |
Source: | ||
| 2/7/2025 | Listed for sale | $574,900$295/sqft |
Source: MLS PIN #73309792 Report a problem | ||
| 1/27/2025 | Contingent | $574,900$295/sqft |
Source: | ||
| 12/27/2024 | Price change | $574,900-4.2%$295/sqft |
Source: | ||
Public tax history
| Year | Property taxes | Tax assessment |
|---|---|---|
| 2025 | $6,264 +3.6% | $507,200 +3.6% |
| 2024 | $6,045 +2.9% | $489,500 +9.2% |
| 2023 | $5,876 +10% | $448,200 +12% |
Find assessor info on the county website
Neighborhood: 02771
Nearby schools
GreatSchools rating
- 6/10Mildred Aitken SchoolGrades: PK-5Distance: 0.3 mi
- 6/10Dr. Kevin M. Hurley Middle SchoolGrades: 6-8Distance: 1.3 mi
- 7/10Seekonk High SchoolGrades: 9-12Distance: 0.5 mi
Get a cash offer in 3 minutes
Find out how much your home could sell for in as little as 3 minutes with a no-obligation cash offer.
Estimated market value$602,000
Get a cash offer in 3 minutes
Find out how much your home could sell for in as little as 3 minutes with a no-obligation cash offer.
Estimated market value
$602,000

