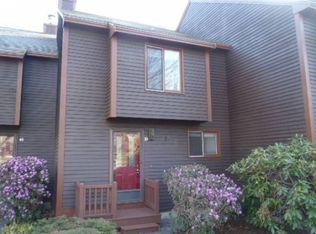Sold for $430,000 on 06/25/24
$430,000
44 Thornhill Rd #44, Stratham, NH 03885
2beds
1,478sqft
Condominium, Townhouse
Built in 1986
-- sqft lot
$446,600 Zestimate®
$291/sqft
$2,536 Estimated rent
Home value
$446,600
$411,000 - $482,000
$2,536/mo
Zestimate® history
Loading...
Owner options
Explore your selling options
What's special
Welcome to Thornhill Condominiums in Stratham! This updated 2-bedroom, 1.5-bathroom townhouse features hardwood floors, crown moldings, a wood fireplace, and extra storage. It includes a new furnace, AC unit, and an Ecobee multi-zone thermostat. Enjoy an open-concept layout with a deck overlooking a wooded area. The kitchen offers stainless steel appliances, granite counters, and a tile backsplash. Two bedrooms, including a primary with double closets, offer natural light. The finished lower level is ideal for a family room or office, with a separate laundry/storage room. The condo association recently replaced the roof. Conveniently located near 95, the NH Seacoast, shopping, and schools. Delayed showings until the Open house on Friday, May 10 from 5pm to 7pm, and Saturday, May 11 from 9am to 11am.
Zillow last checked: 8 hours ago
Listing updated: June 28, 2024 at 10:09am
Listed by:
Debra Beaudry 603-494-1583,
Better Homes and Gardens Real Estate - The Masiello Group 603-625-2800,
Debra Beaudry 603-494-1583
Bought with:
Gail Fox
Berkshire Hathaway HomeServices Verani Realty
Source: MLS PIN,MLS#: 73234904
Facts & features
Interior
Bedrooms & bathrooms
- Bedrooms: 2
- Bathrooms: 2
- Full bathrooms: 1
- 1/2 bathrooms: 1
Primary bedroom
- Features: Flooring - Wall to Wall Carpet
- Level: Second
- Area: 202.76
- Dimensions: 13.7 x 14.8
Bedroom 2
- Features: Flooring - Wall to Wall Carpet
- Level: Second
- Area: 306.8
- Dimensions: 23.6 x 13
Primary bathroom
- Features: Yes
Dining room
- Level: First
Kitchen
- Features: Flooring - Vinyl, Dining Area
- Level: First
- Area: 32.34
- Dimensions: 10.4 x 3.11
Living room
- Features: Wood / Coal / Pellet Stove, Flooring - Wood, Balcony / Deck, Open Floorplan, Decorative Molding
- Level: First
- Area: 303.51
- Dimensions: 20.1 x 15.1
Heating
- Forced Air, Unit Control, Propane
Cooling
- Central Air
Appliances
- Laundry: Exterior Access, In Basement
Features
- Game Room
- Flooring: Wood, Vinyl, Carpet, Laminate
- Doors: Storm Door(s)
- Has basement: Yes
- Number of fireplaces: 1
Interior area
- Total structure area: 1,478
- Total interior livable area: 1,478 sqft
Property
Parking
- Total spaces: 2
- Uncovered spaces: 2
Features
- Entry location: Unit Placement(Ground,Walkout)
- Waterfront features: Ocean, Unknown To Beach, Beach Ownership(Other (See Remarks))
Details
- Parcel number: 572756
- Zoning: res/agri
Construction
Type & style
- Home type: Townhouse
- Property subtype: Condominium, Townhouse
Materials
- Frame
- Roof: Shingle
Condition
- Year built: 1986
Utilities & green energy
- Electric: 100 Amp Service
- Sewer: Private Sewer
- Water: Well
Community & neighborhood
Location
- Region: Stratham
HOA & financial
HOA
- HOA fee: $300 monthly
- Services included: Water, Sewer, Insurance, Maintenance Structure
Price history
| Date | Event | Price |
|---|---|---|
| 6/25/2024 | Sold | $430,000+7.5%$291/sqft |
Source: MLS PIN #73234904 Report a problem | ||
| 5/8/2024 | Listed for sale | $399,900+100.1%$271/sqft |
Source: MLS PIN #73234904 Report a problem | ||
| 11/10/2015 | Listing removed | $199,900$135/sqft |
Source: Hillman Real Estate #4457274 Report a problem | ||
| 10/27/2015 | Pending sale | $199,900$135/sqft |
Source: Hillman Real Estate #4457274 Report a problem | ||
| 10/21/2015 | Listed for sale | $199,900$135/sqft |
Source: Hillman Real Estate #4457274 Report a problem | ||
Public tax history
Tax history is unavailable.
Find assessor info on the county website
Neighborhood: 03885
Nearby schools
GreatSchools rating
- 7/10Stratham Memorial SchoolGrades: PK-5Distance: 3.1 mi
- 7/10Cooperative Middle SchoolGrades: 6-8Distance: 0.5 mi
- 8/10Exeter High SchoolGrades: 9-12Distance: 5.9 mi
Schools provided by the listing agent
- Elementary: Stratham Memori
- Middle: Cooperative Mid
- High: Exeter High Sch
Source: MLS PIN. This data may not be complete. We recommend contacting the local school district to confirm school assignments for this home.

Get pre-qualified for a loan
At Zillow Home Loans, we can pre-qualify you in as little as 5 minutes with no impact to your credit score.An equal housing lender. NMLS #10287.
Sell for more on Zillow
Get a free Zillow Showcase℠ listing and you could sell for .
$446,600
2% more+ $8,932
With Zillow Showcase(estimated)
$455,532