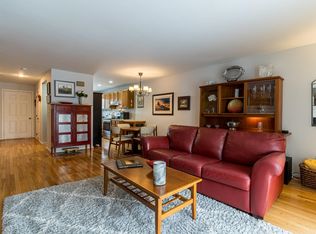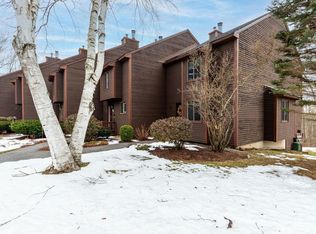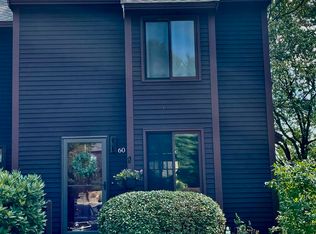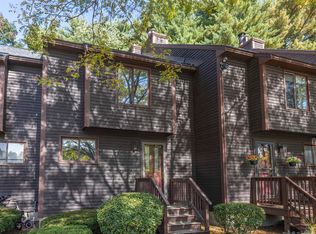Closed
Listed by:
Debra Beaudry,
BHGRE Masiello Bedford 603-625-2800
Bought with: BHHS Verani Seacoast
$430,000
44 Thornhill Road, Stratham, NH 03885
2beds
1,478sqft
Condominium, Townhouse
Built in 1986
-- sqft lot
$449,000 Zestimate®
$291/sqft
$2,681 Estimated rent
Home value
$449,000
$427,000 - $476,000
$2,681/mo
Zestimate® history
Loading...
Owner options
Explore your selling options
What's special
Welcome to Stratham's sought-after Thornhill Condominiums! This 2-bedroom, 1.5-bathroom townhouse has been beautifully updated and features hardwood floors, impressive crown moldings, a wood fireplace with built-in shelves, and extra storage. It's equipped with a new furnace installed in 2023, an AC unit, and an Ecobee multi-zone home thermostat to control both remotely. Enjoy a bright and sunny open-concept floor plan with a deck overlooking a serene, wooded setting. The galley kitchen boasts stainless steel appliances, granite counters, and a tile backsplash. Two good-sized bedrooms, the primary with double closets, are both filled with natural light. The finished lower level, perfect for a family room, office, or guest space, is a walk-out with a separate laundry/storage room. And rest easy knowing the roof has been recently replaced by the condo association. Conveniently located for commuters, just minutes to 95 and the NH Seacoast, and close to shopping and schools. Please note: No dogs allowed, cats only OFFER deadline, Sunday, May 12 @ 5:00
Zillow last checked: 8 hours ago
Listing updated: June 29, 2024 at 03:55pm
Listed by:
Debra Beaudry,
BHGRE Masiello Bedford 603-625-2800
Bought with:
Gail Fox
BHHS Verani Seacoast
Source: PrimeMLS,MLS#: 4994521
Facts & features
Interior
Bedrooms & bathrooms
- Bedrooms: 2
- Bathrooms: 2
- Full bathrooms: 1
- 1/2 bathrooms: 1
Heating
- Propane, Forced Air
Cooling
- Central Air
Appliances
- Included: Dishwasher, Microwave, Refrigerator, Electric Stove
Features
- Flooring: Carpet, Laminate, Vinyl Plank
- Basement: Finished,Walkout,Walk-Out Access
- Has fireplace: Yes
- Fireplace features: Wood Burning
Interior area
- Total structure area: 1,478
- Total interior livable area: 1,478 sqft
- Finished area above ground: 1,244
- Finished area below ground: 234
Property
Parking
- Parking features: Shared Driveway
Features
- Levels: Two
- Stories: 2
- Patio & porch: Patio
- Exterior features: Deck
Lot
- Features: Condo Development
Details
- Parcel number: STRHM00003B000026L000044
- Zoning description: Residential
Construction
Type & style
- Home type: Townhouse
- Property subtype: Condominium, Townhouse
Materials
- Wood Siding
- Foundation: Concrete
- Roof: Asphalt Shingle
Condition
- New construction: No
- Year built: 1986
Utilities & green energy
- Electric: 100 Amp Service
- Sewer: Community
- Utilities for property: Cable
Community & neighborhood
Location
- Region: Stratham
HOA & financial
Other financial information
- Additional fee information: Fee: $300
Price history
| Date | Event | Price |
|---|---|---|
| 6/25/2024 | Sold | $430,000+7.5%$291/sqft |
Source: | ||
| 5/20/2024 | Contingent | $399,900$271/sqft |
Source: | ||
| 5/8/2024 | Listed for sale | $399,900+100%$271/sqft |
Source: | ||
| 12/14/2015 | Sold | $199,933+57.4%$135/sqft |
Source: Public Record Report a problem | ||
| 8/26/2015 | Sold | $127,000$86/sqft |
Source: Public Record Report a problem | ||
Public tax history
| Year | Property taxes | Tax assessment |
|---|---|---|
| 2024 | $5,634 +9.4% | $429,400 +74.3% |
| 2023 | $5,150 +11.8% | $246,300 |
| 2022 | $4,608 +1.2% | $246,300 +2.5% |
Find assessor info on the county website
Neighborhood: 03885
Nearby schools
GreatSchools rating
- 7/10Stratham Memorial SchoolGrades: PK-5Distance: 3.2 mi
- 7/10Cooperative Middle SchoolGrades: 6-8Distance: 0.5 mi
- 8/10Exeter High SchoolGrades: 9-12Distance: 5.9 mi
Schools provided by the listing agent
- Elementary: Stratham Memorial School
- Middle: Cooperative Middle School
- High: Exeter High School
- District: Stratham
Source: PrimeMLS. This data may not be complete. We recommend contacting the local school district to confirm school assignments for this home.
Get a cash offer in 3 minutes
Find out how much your home could sell for in as little as 3 minutes with a no-obligation cash offer.
Estimated market value$449,000
Get a cash offer in 3 minutes
Find out how much your home could sell for in as little as 3 minutes with a no-obligation cash offer.
Estimated market value
$449,000



