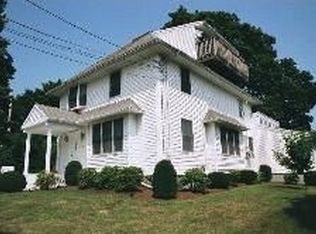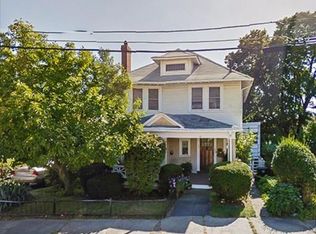Recently renovated 4 bed 2 bath Colonial, located in highly sought after East Watertown neighborhood! Gourmet kitchen with granite counters and large kitchen island, stainless steel appliances, gas cooktop with outside vent hood, double wall oven, tile backsplash, recessed lighting and butler's pantry is perfect for those who entertain! Formal dining room with bay window and classic wood paneling, spacious living room with elegant wood beamed ceiling and Italian marble fireplace, gracious foyer, full bath and laundry rounds out the 1st floor. 2nd floor features four bedrooms with ample closet space including a beautiful master bedroom with bay window and stunning double vanity full bath. 920 sq.ft. partially finished basement with 2nd set of laundry hookups. Lovely covered porch overlooking the yard highlights the exterior. Additional features include updated electric, newer windows and newer high efficiency gas heating system! Easy access to Harvard Square and Boston!
This property is off market, which means it's not currently listed for sale or rent on Zillow. This may be different from what's available on other websites or public sources.

